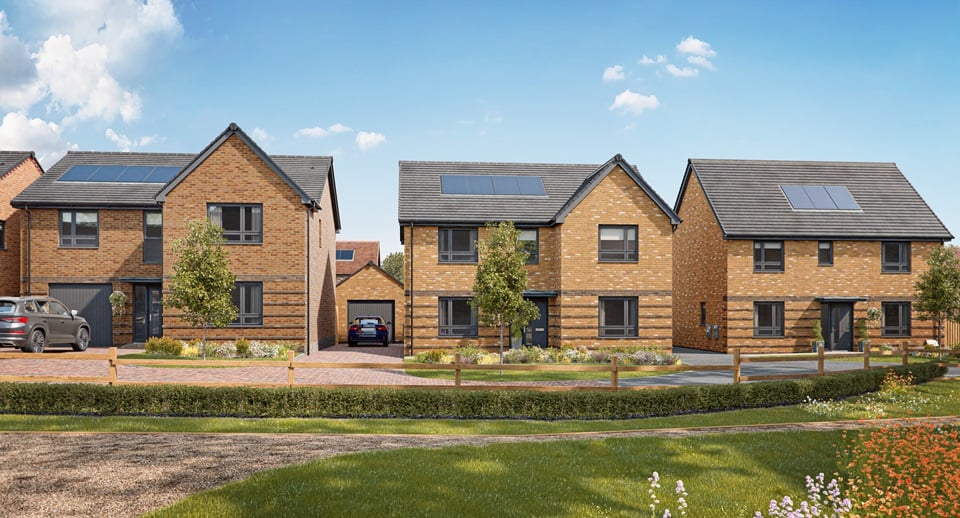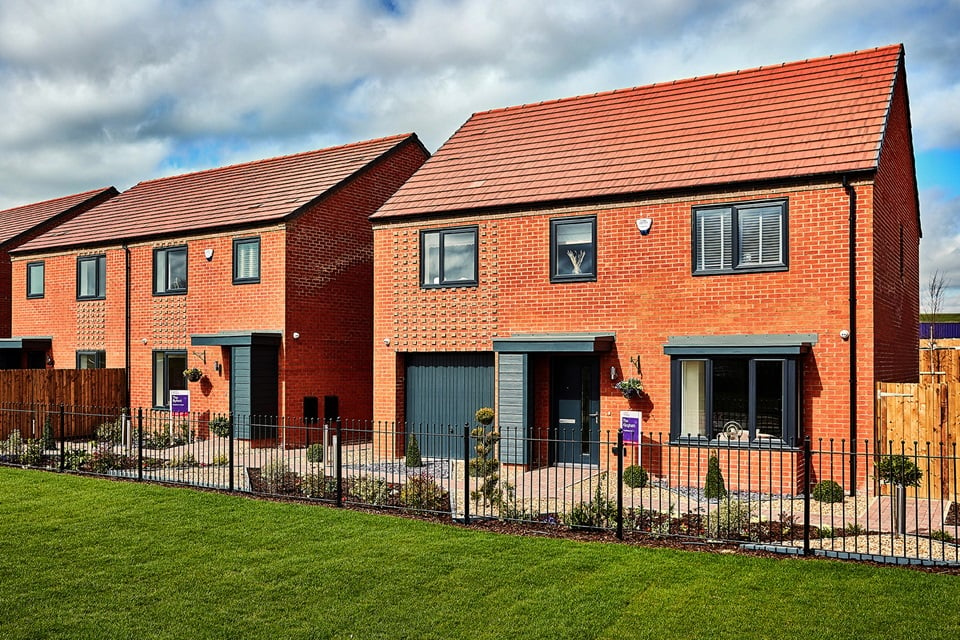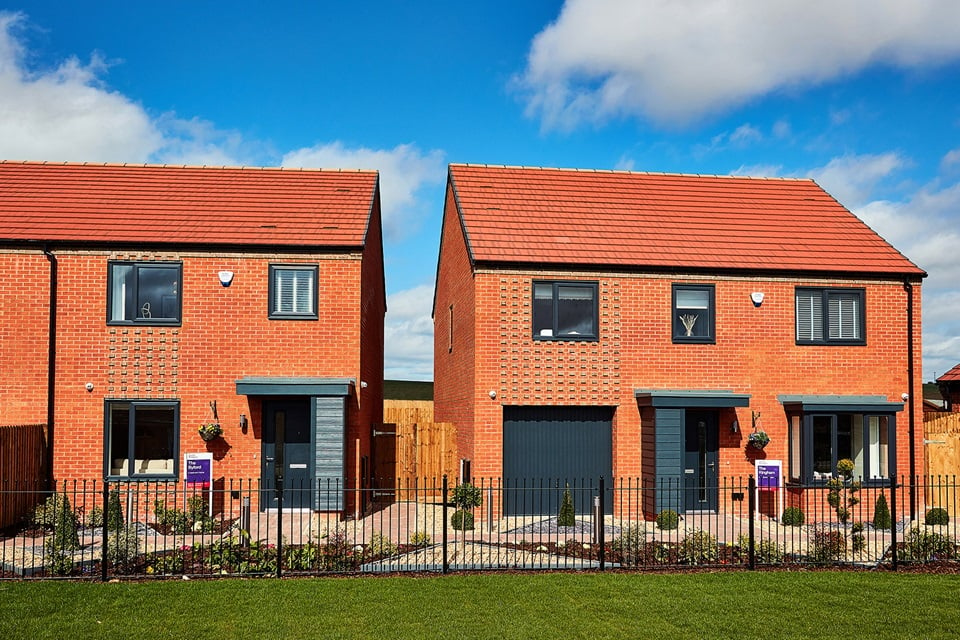


Glenvale Park
About Glenvale Park
Development Overview
Glenvale Park is a major new build property development located off Beaumont Road in Wellingborough, Northamptonshire (NN8 6BQ). The masterplan, a significant sustainable urban extension, is being delivered by a joint venture and features homes from several national builders, including this specific phase by Taylor Wimpey. The overall development is planned to deliver approximately 3,000 new homes, alongside extensive commercial and community infrastructure. The Taylor Wimpey phase offers a collection of modern, energy-efficient new build homes spanning 2, 3, 4, and 5 bedrooms.
Factual pricing for available 3-bedroom new build homes currently starts from approximately £290,000 for mid-terrace house types, such as 'The Eynsford'. 3-bedroom semi-detached properties, like 'The Harrton,' are available from around £310,000. Available 4-bedroom homes start from approximately £375,000 for 'The Plumdale' house type, with larger detached plots, such as 'The Kingham,' listed around £405,000. These prices are for current Taylor Wimpey releases, and buyers are advised to contact the sales office for the most up-to-date plot-specific pricing.
Property Details
Taylor Wimpey's properties at Glenvale Park are designed for contemporary living, incorporating various energy-efficient features. Specific inclusions across the available homes feature solar panels, EV charging points, waste water heat recovery systems, and triple glazing, designed to minimise utility bills and environmental impact. Standard house types offer practical layouts; for instance, the 3-bedroom, 2.5-storey homes often include a separate ground-floor utility room and an open-plan kitchen/living/dining area with double doors opening onto the garden. Four-bedroom house types frequently include a single detached garage and three double bedrooms.
Location Benefits and Amenities
Glenvale Park is located on the northern edge of Wellingborough and is served by excellent connectivity. Wellingborough mainline train station is approximately a 5-10 minute drive from the development. From there, commuters benefit from a regular, twice-hourly service to London St Pancras International with a fast journey time of around 45 minutes. The area also provides easy access to the A45, M1 (J15/15A), and A14 (J9).
The development is creating its own community infrastructure, which includes the delivery of a new local centre with retail and food & drink amenities, two new primary schools, a community hub, and a nursery. 'Toad Hall' nursery and a primary school are already open, helping to establish the new neighbourhood. For wider education, Redwell Primary School and the 'Outstanding' rated Sir Christopher Hatton Academy are located nearby.
Local retail is robust, with the Swansgate Centre in Wellingborough town centre and the nearby Rushden Lakes retail and leisure park (approximately 5 miles away), which hosts over 60 retail outlets including Marks & Spencer and House of Fraser. The Redwell Leisure Centre (gym, studio, squash courts) is within a short walking distance. The masterplan also includes over 200 acres of parkland and open space.
Practical Information
Taylor Wimpey holds a national 5-star customer satisfaction rating from the Home Builders Federation, indicating that over 90% of customers would recommend them. However, prospective buyers should note that Taylor Wimpey, like other high-volume builders, receives mixed feedback regarding quality and aftercare on independent review platforms. The development is currently under construction following the completion of initial infrastructure works. Viewing is generally by appointment only; interested parties should contact the Taylor Wimpey sales team directly to arrange a viewing and confirm the availability of plots and house types. Estate management fees for the wider masterplan amenities are applicable, with an example plot fee being £200.00 per annum.
Glenvale Park Location Map
Beaumont Road, Wellingborough, Northamptonshire, NN8 6BQ