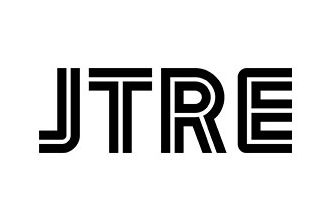Development Amenities
Cinema
Concierge Service
Balcony
Chill out place
Gym
Social space
Communal landscaped gardens
Games room
Private cinema
24-hour reception and concierge
Multiple private lounges
Wellness center
Co-workspace with plug-and-play workstations and super-fast broadband
Triptych Bankside , Southwark
185 Park Street, London SE1 9EA
About this Development
Triptych Bankside: A Modern Architectural Marvel in the Heart of Southwark
Discover the exquisite Triptych Bankside, a remarkable mixed-use development by JTRE London, situated at 185 Park Street, Southwark, SE1. This sophisticated project, designed by the illustrious Squire & Partners, comprises two elegant residential towers and a fully leased office building, offering a unique blend of urban living and cultural vibrancy.
The development features an impressive 18-storey structure that houses 170 contemporary apartments, each designed to maximise natural light and outdoor space. Residents can enjoy private terraces that provide breathtaking views of the iconic London skyline, creating a serene oasis amidst the bustling city. The apartments are characterised by their open-plan layouts, with options available in both two and three-bedroom configurations, making them ideal for families and professionals alike.
Triptych Bankside is not merely a residence; it is a lifestyle choice that embraces art, culture, and community. The architectural design draws inspiration from the nearby Tate Modern, with undulating facades that echo the beauty of sculpture and contemporary art. This aesthetic approach not only enhances the skyline of Southwark but also integrates seamlessly with its vibrant surroundings.
The development is complemented by an array of first-class amenities designed to enrich residents' daily lives. These include a state-of-the-art gym and wellness centre, a private cinema, and inviting social spaces where neighbours can gather and relax. A dedicated concierge service is available around the clock, ensuring that every need is met with efficiency and care. Additionally, the inclusion of communal gardens at ground level fosters a sense of community and connection with nature, contributing to the ongoing Bankside Urban Forest initiative.
Triptych Bankside is ideally located near key transport links, making it an excellent choice for those commuting into the City or exploring all that London has to offer. The surrounding area is rich in cultural experiences, with an abundance of local cafes, restaurants, and entertainment options, all within a short stroll from the development.
With a projected completion on the horizon, Triptych Bankside stands as a beacon of modern living in one of London’s most dynamic districts. This development offers a unique opportunity to enjoy the perfect balance of luxury, convenience, and culture, making it a desirable destination for discerning buyers seeking their dream home in the capital.
Nearby Amenities
Triptych Bankside Location
185 Park Street, London SE1 9EA
Loading map...
