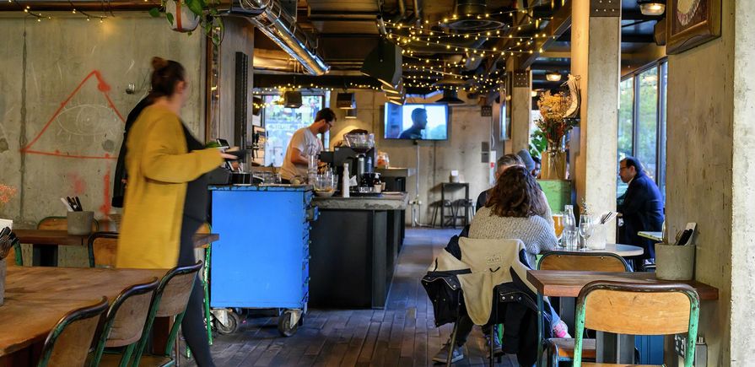
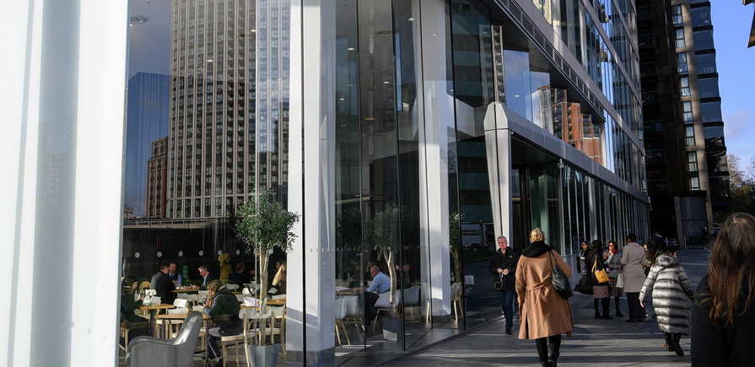
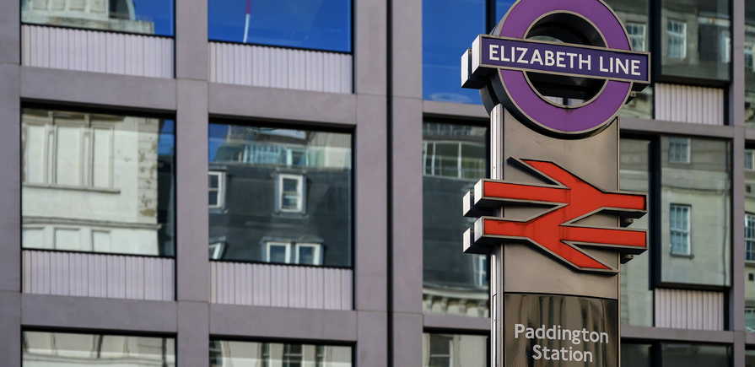
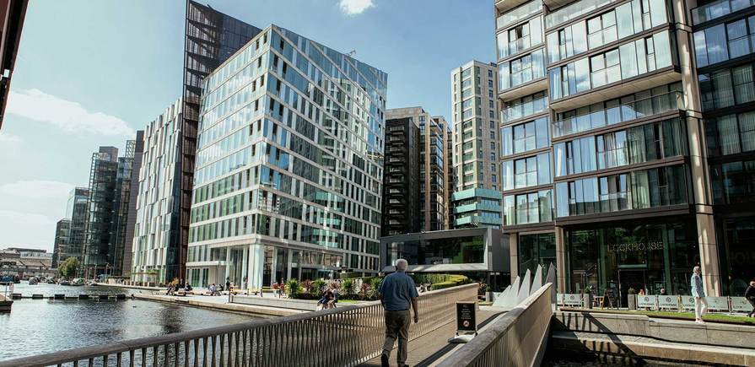
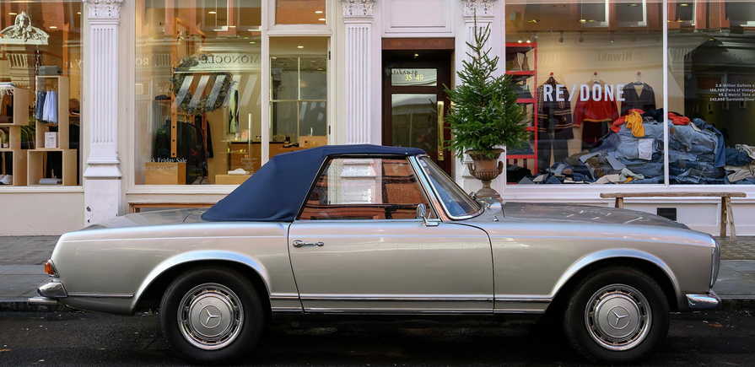
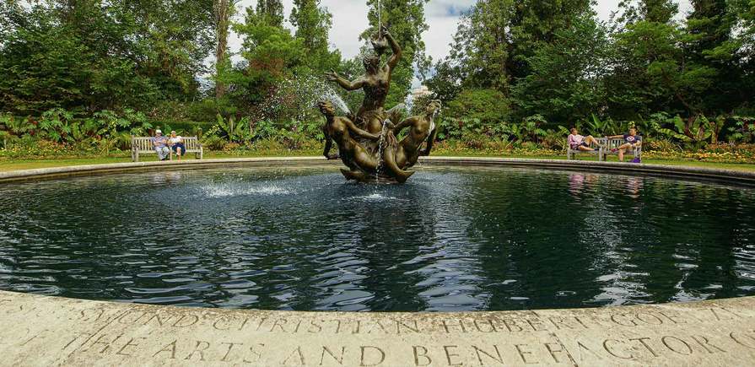
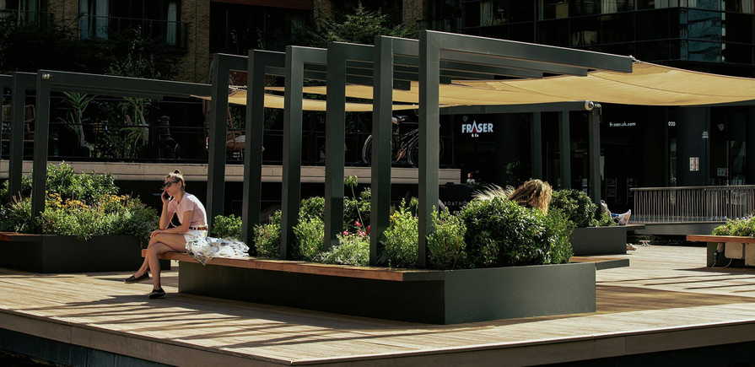
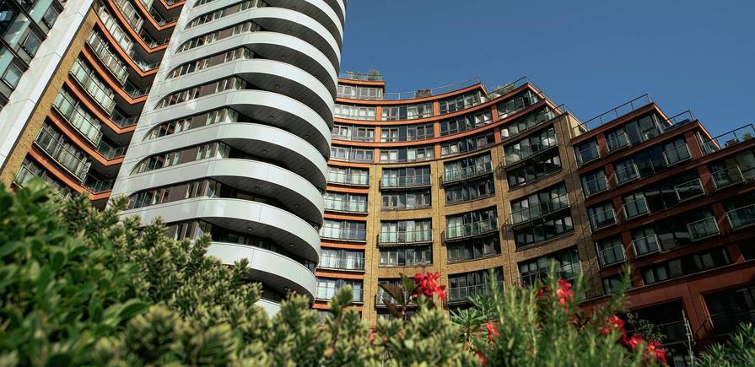
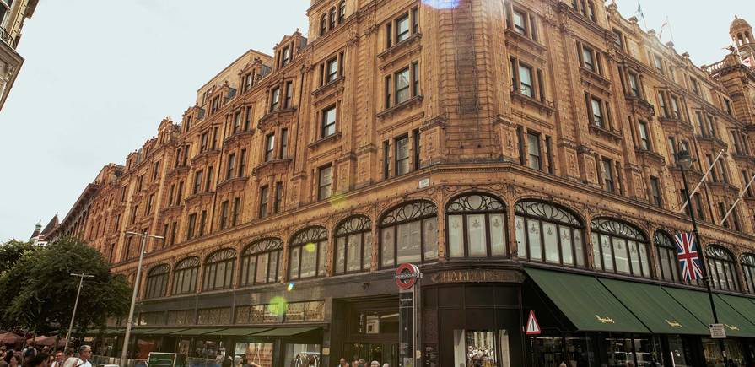
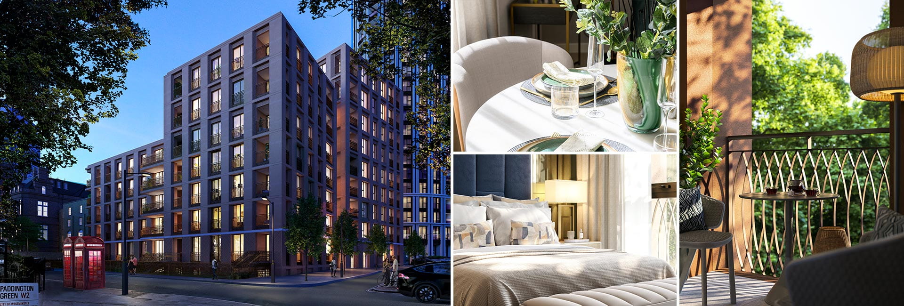
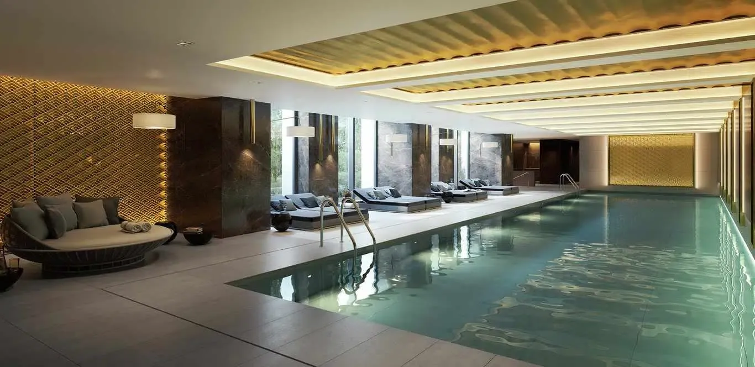
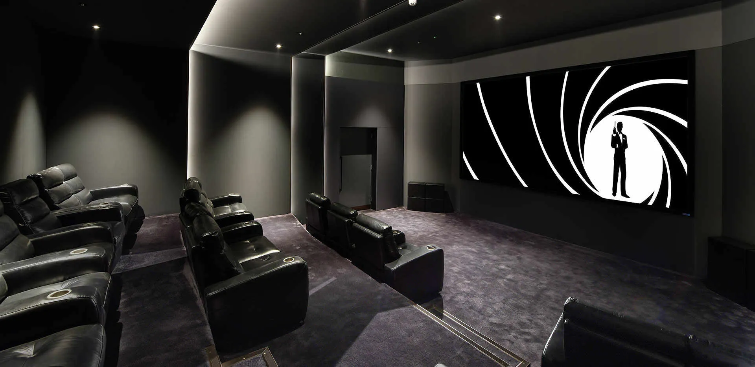
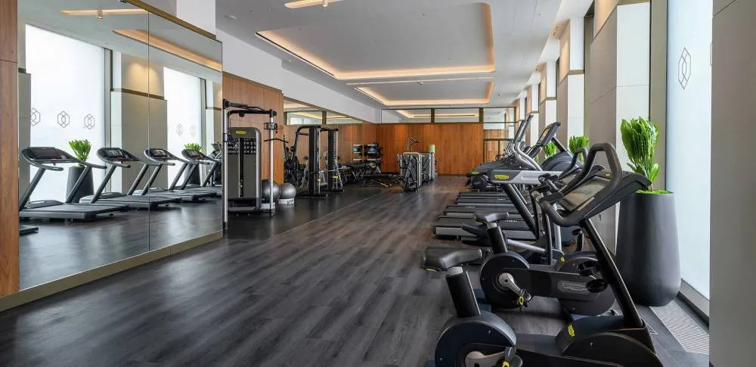
About West End Gate
Development Overview
West End Gate is a substantial new build residential development by the award-winning Berkeley Group, situated in the highly sought-after Marylebone area of Central London (W2 1BY) within travel Zone 1. The masterplan comprises a collection of five buildings, blending contemporary and traditional architecture, notably including the landmark 30-storey Westmark Tower and the classic mansion-block style Garrett Mansions, with the final phase, The Residences on Paddington Green, currently under development. Berkeley Group is recognised as a leader in urban regeneration and was named the UK's top homebuilder for build quality by HomeViews in 2025, providing confidence in the development's specification and durability.
The development offers new build homes ranging from Studio and Manhattan apartments up to spacious three-bedroom residences and penthouses. Indicative pricing for available new homes starts from approximately £730,000 for a studio apartment, with one-bedroom units starting from around £895,000 and three-bedroom apartments listed up to £1,950,000 and above.
Property Details
The apartments feature high-specification, open-plan layouts with sleek finishes designed by the architects Squire & Partners. Residences in the Westmark Tower command dramatic views over Central London. Apartment sizes typically range from approximately 452 sq ft to 1,394 sq ft, with selected properties benefitting from private balconies and luxury additions such as chilled wine cabinets.
Residents benefit from a comprehensive suite of private, five-star facilities, including a 24-hour concierge service, a state-of-the-art gymnasium, an indoor swimming pool, a spa, a sauna, and a residents-only cinema room. The buildings are set around beautifully landscaped private gardens, featuring a linear water feature, offering a tranquil retreat from city life.
Location Benefits
West End Gate boasts exceptional connectivity. It is positioned just a minute's walk from Edgware Road Station, providing access to the Bakerloo, District & Circle, and Hammersmith & City Underground lines. Paddington Station is an 11-minute walk, offering mainline services, the Heathrow Express, and the Elizabeth Line (Crossrail), which significantly cuts journey times across London. Marylebone Station is also nearby, a nine-minute walk away.
The local area is rich with amenities. The vibrant shops and award-winning restaurants of Marylebone High Street are a short walk away, while Edgware Road is renowned for its selection of eateries. Essential local services include a number of reputable schools, such as Abeona Day Nursery (2 min walk) and Abercorn School (3 min walk). Furthermore, the development is less than a 20-minute walk from two of London's largest green spaces: Hyde Park and Regent's Park.
Practical Information
The West End Gate masterplan is being delivered in phases. The Westmark building is complete and ready-to-move-into. The final phase, The Residences On Paddington Green, is estimated for completion between Q3 and Q4 2025. Prospective buyers can anticipate total purchasing costs including service charges and ground rent, which should be confirmed upon application. For current pricing, unit availability, specific floor plans, and to arrange a private viewing appointment, interested parties should contact the developer’s sales team, as there may not be a public Sales & Marketing Suite available on-site.
West End Gate Location Map
Marylebone, W2 1BY, W2 1BY