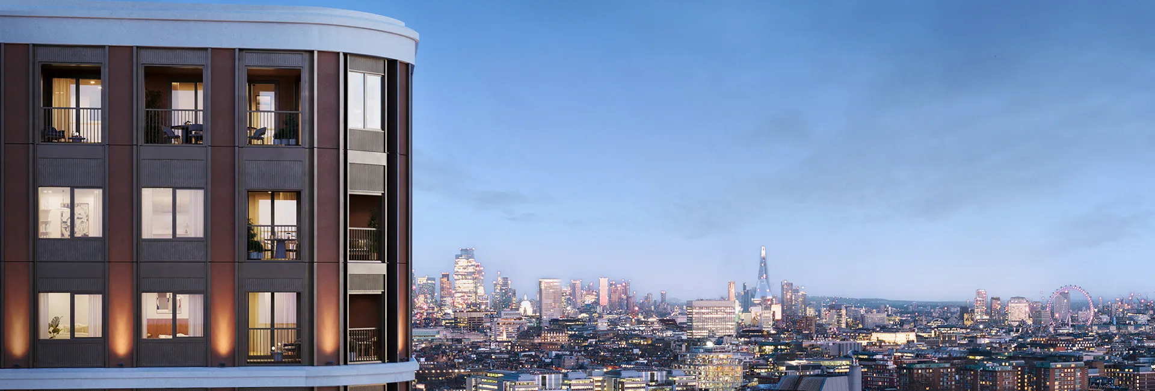
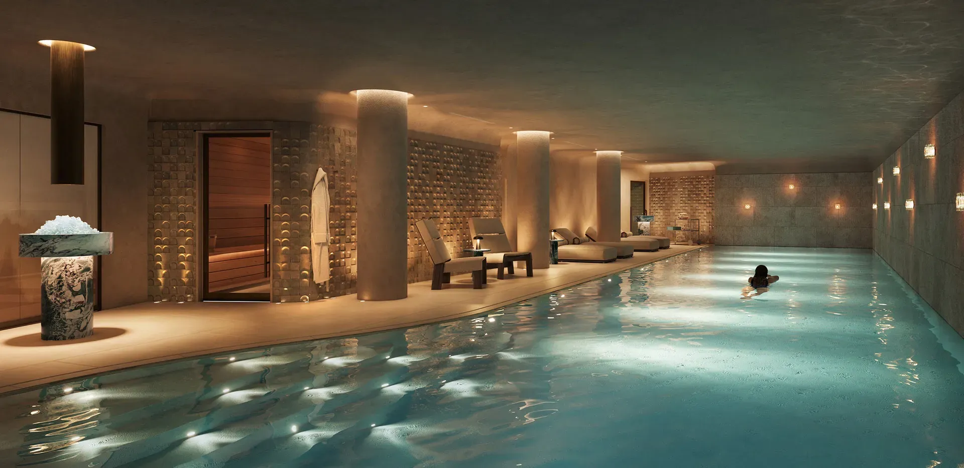
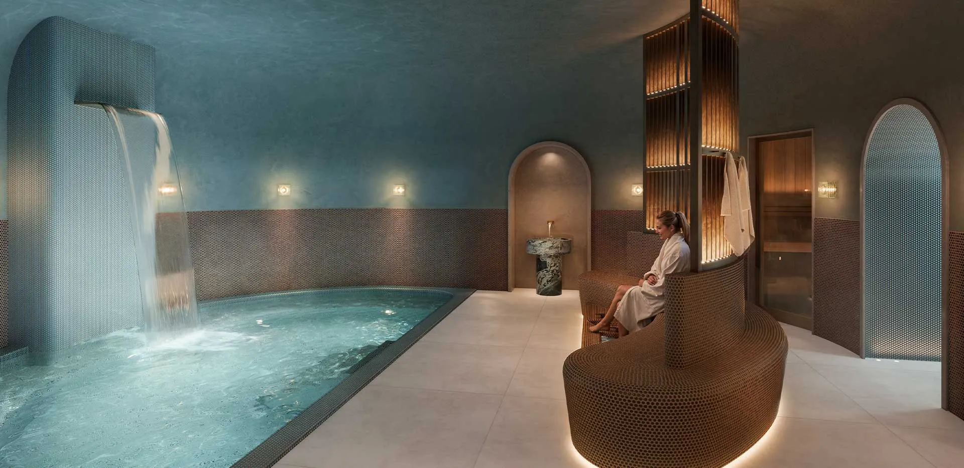
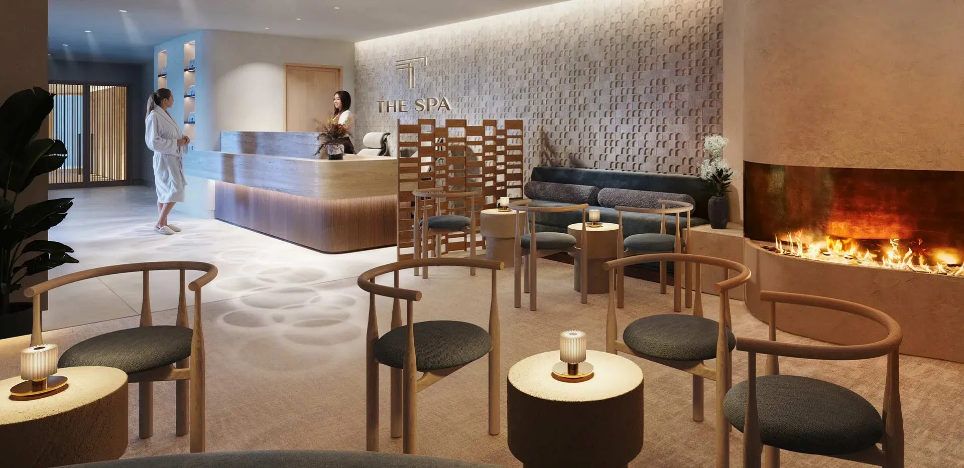
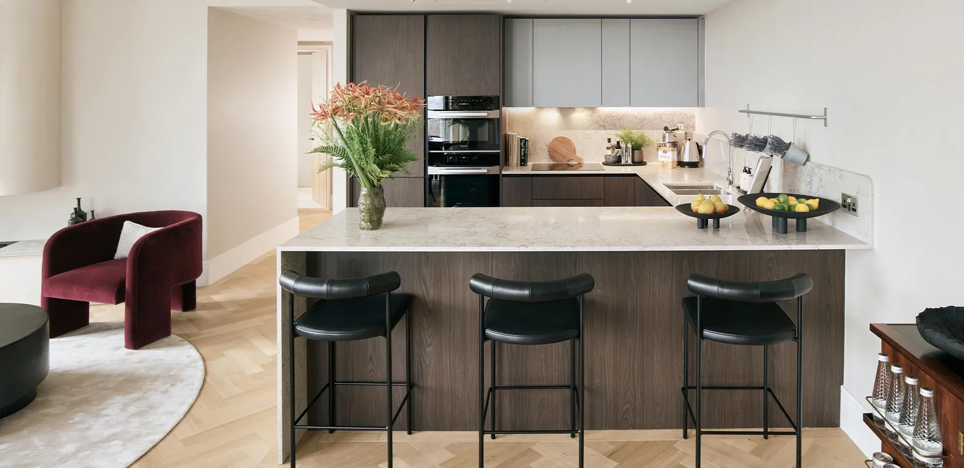
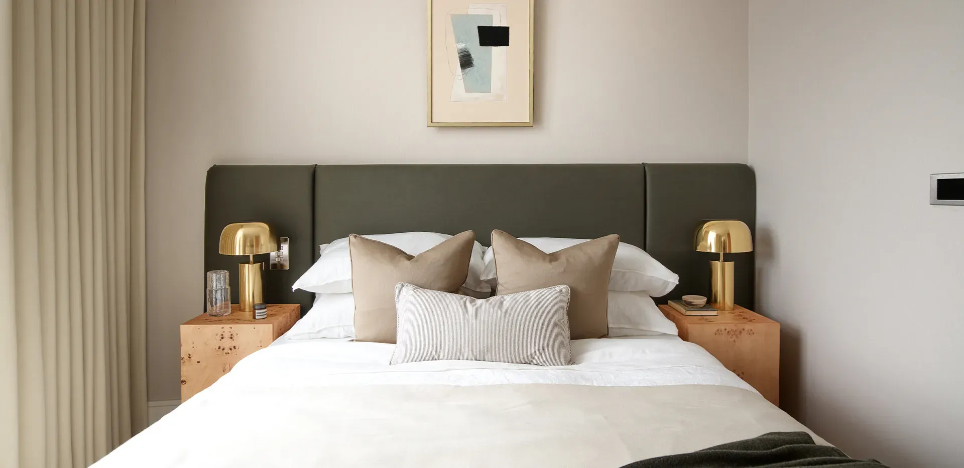
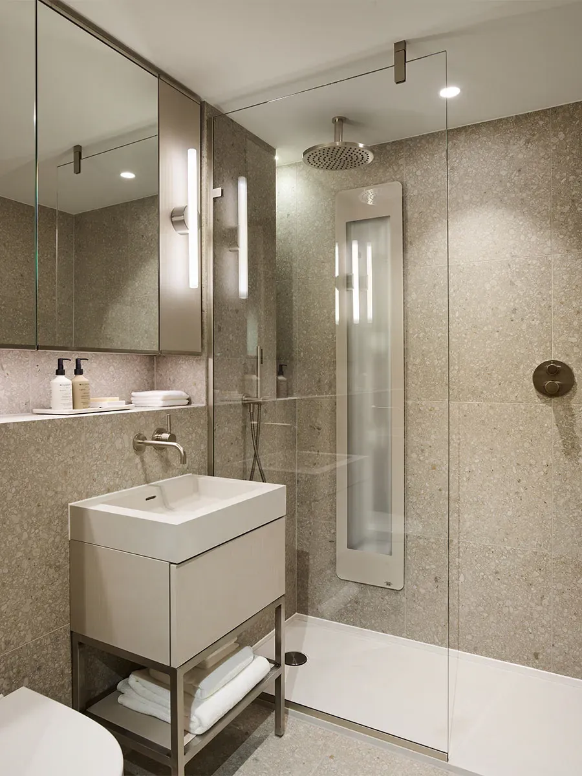
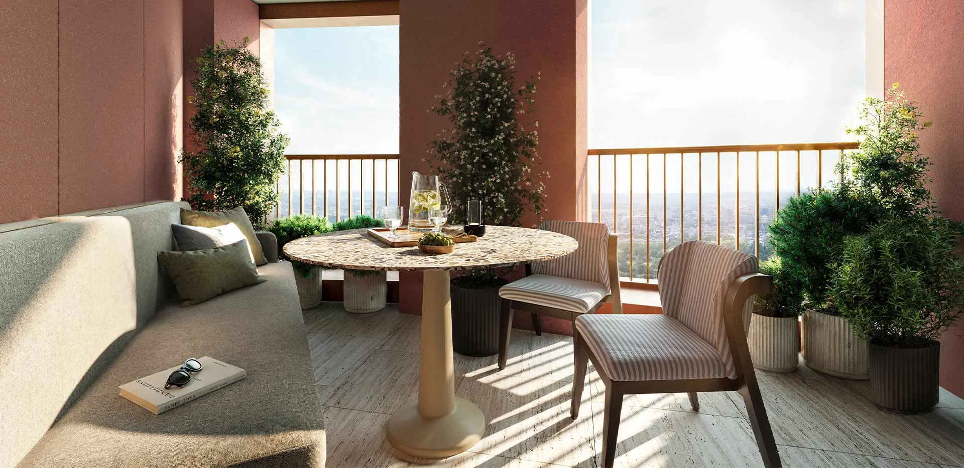
About Trillium
Development Overview
Trillium is a landmark new build homes development by Berkeley Homes, located in the prestigious Marylebone, W2 1BY area of Central London. The scheme is defined by a collection of three elegant towers, including The Ayrton, which is projected to be the tallest residential structure in Westminster. The development features a total of 556 thoughtfully designed apartments, comprising Manhattan-style studios, one, two, three, and four-bedroom apartments, alongside a limited selection of luxury penthouses. Preliminary pricing information indicates a specific range for available apartments, starting from approximately £910,000 to £1,984,500 depending on the specific phase, floor, and size. For example, 1-bedroom apartments have been marketed from £995,000 on Floor 7 up to £1,232,500 on Floor 20. Trillium is currently under construction and is anticipated to complete in Q3 2028. The developer, Berkeley Group, has a strong industry track record, having been named the UK’s number one homebuilder for build quality by HomeViews. The company consistently reports an industry-leading Net Promoter Score (NPS) of over 79.8, reflecting high customer satisfaction.
Property Details
Residences at Trillium, such as those in the initial phase known as The Burton, feature interiors designed in collaboration with BradyWilliams. The properties are characterised by a high-specification finish, including engineered timber herringbone flooring in the reception areas, kitchens, and hallways, with carpet in the bedrooms. Kitchens are fitted with composite work surfaces, while bathrooms feature spa-inspired fixtures, including bespoke wall-mounted mirrored vanity units and porcelain tile finishes. Residents benefit from an extensive suite of exclusive, on-site amenities, which include a 24-hour concierge service, a fully equipped gymnasium, and comprehensive wellness facilities. The wellness suite is a key feature, comprising a private swimming pool, hydrotherapy pool, and spa lounge. Additional facilities designed for a contemporary lifestyle include a dedicated co-working space, a private cinema, and secure underground parking with integrated electric vehicle (EV) charging points. The development is set within new landscaped gardens featuring elegant water features.
Location Benefits
Trillium is situated in a central Zone 1 location, offering exceptional connectivity. Three Zone 1 Underground stations—Edgware Road, Paddington, and Marylebone—are all accessible within a 10-minute walk. Specifically, Edgware Road station, which serves four Underground lines, is approximately one minute from the development. From Paddington Station, residents can access direct Elizabeth Line services to Heathrow Airport in under 30 minutes. The location is also well-positioned for professionals, with the King’s Cross Tech Hub reachable in a seven-minute journey. The area is bordered by the canals of Little Venice and is moments from the cultural and retail hubs of Marylebone Village, with the boutiques of Marylebone High Street and the entertainment of the West End all within easy reach. The development benefits from being located between two of London’s largest green spaces, Hyde Park and Regent's Park. For families, over 100 independent schools and 20 universities are located within a 2.5-mile radius, including three local schools rated 'Outstanding' by Ofsted.
Practical Information
The range of property types includes Manhattan, 1, 2, 3, and 4-bedroom apartments and penthouses. While the development's completion is scheduled for Q3 2028, some price points for 1-bedroom properties have been released, with starting prices for the wider development currently listed from £910,000. The specific availability and floor plans are continually updated; prospective purchasers are advised to contact the Berkeley Homes Sales & Marketing Suite at 285A Edgware Road, W2 1BY, to confirm current release prices, service charge estimates, and to arrange viewing of the show home.
Trillium Location Map
Marylebone, W2, W2 1BY