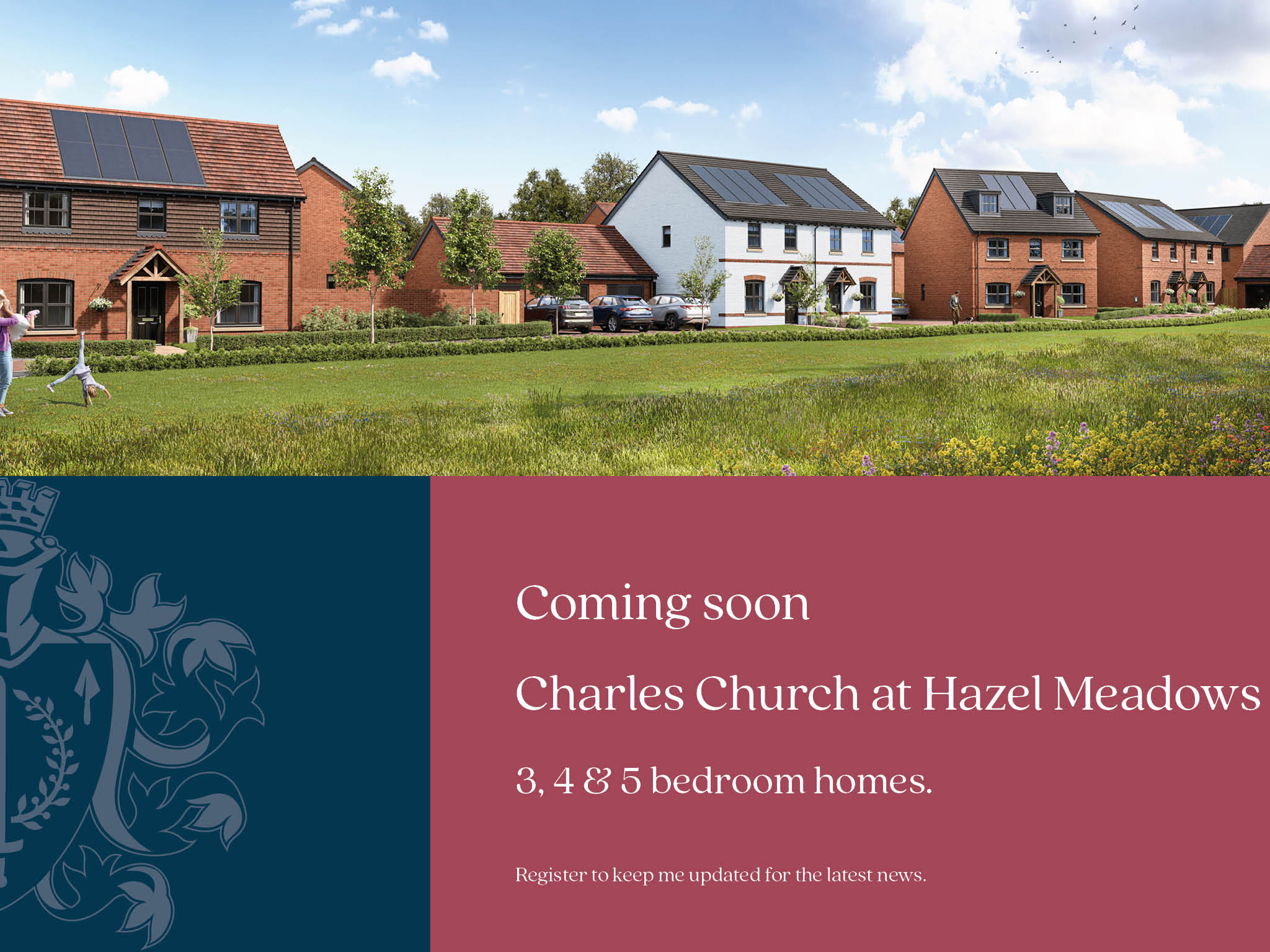
Charles Church at Hazel Meadows
Charles Church at Hazel Meadows: Premium 3-5 bed homes by 5-star rated Charles Church in Hampshire.
New build homes for sale in Hampshire

Charles Church at Hazel Meadows: Premium 3-5 bed homes by 5-star rated Charles Church in Hampshire.
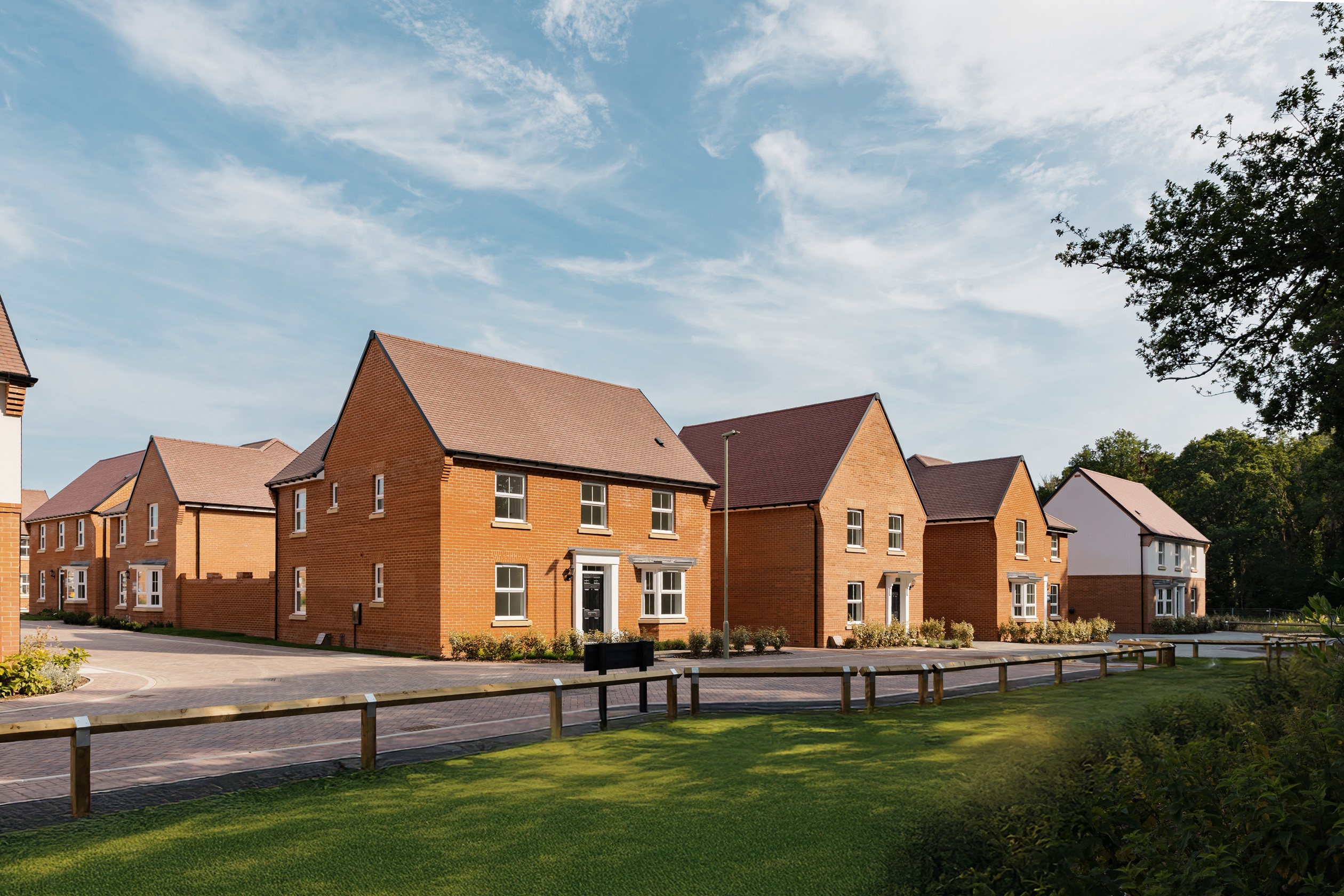
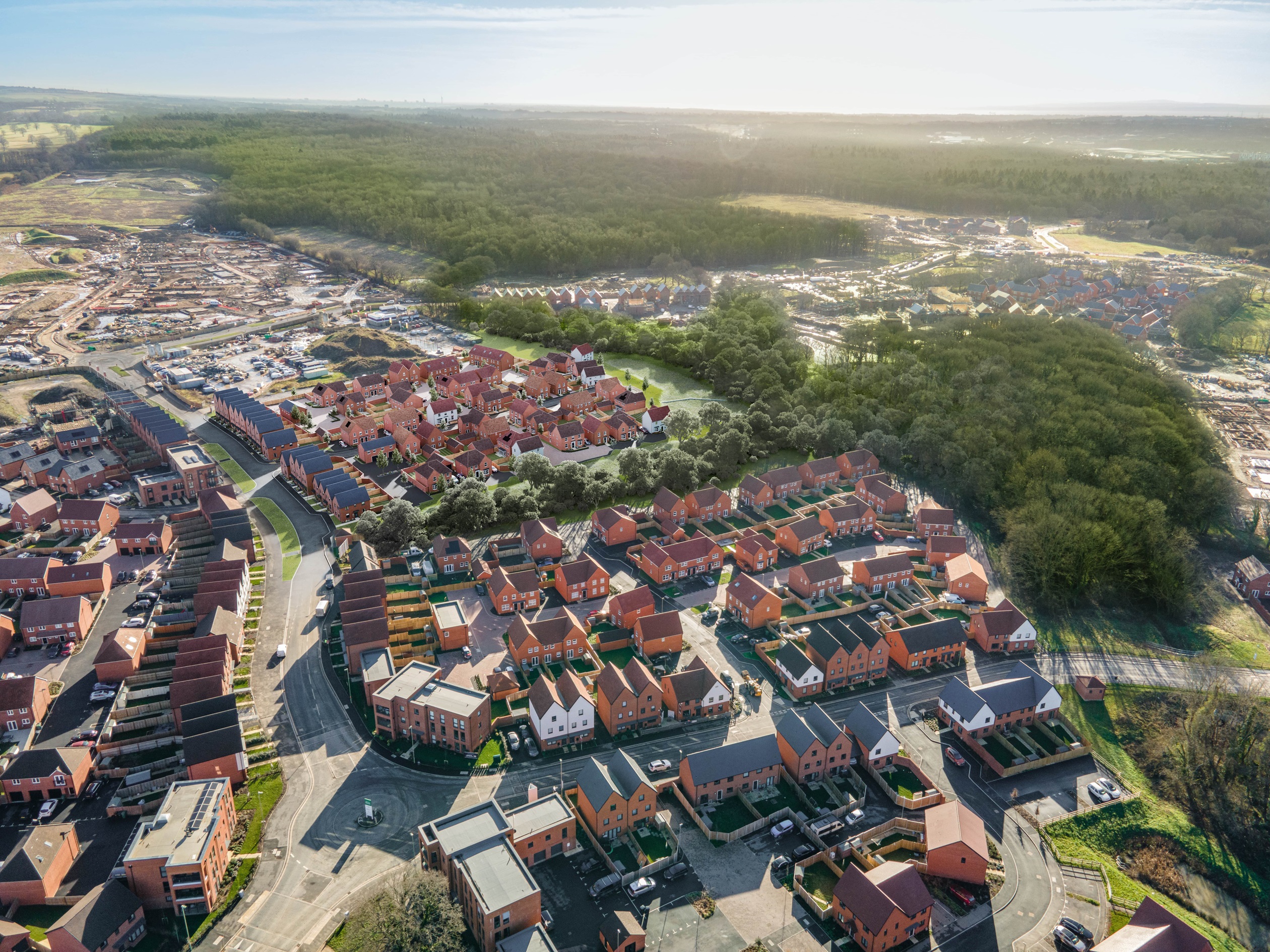
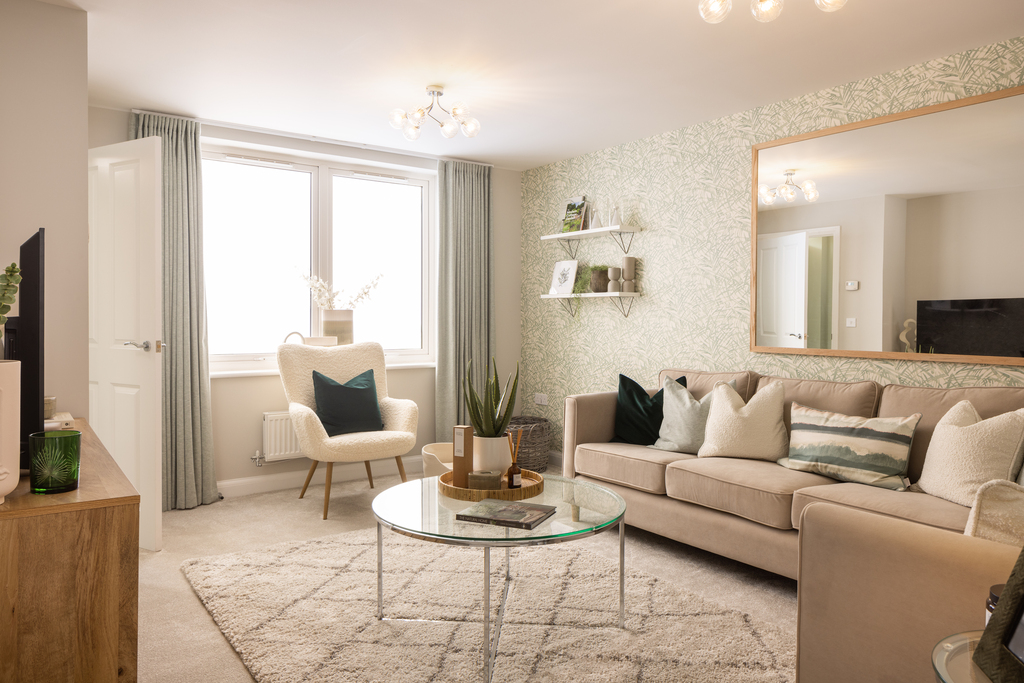
Forest Walk by David Wilson Homes offers 3/4 bedroom new homes near Southampton with excellent commuter links.
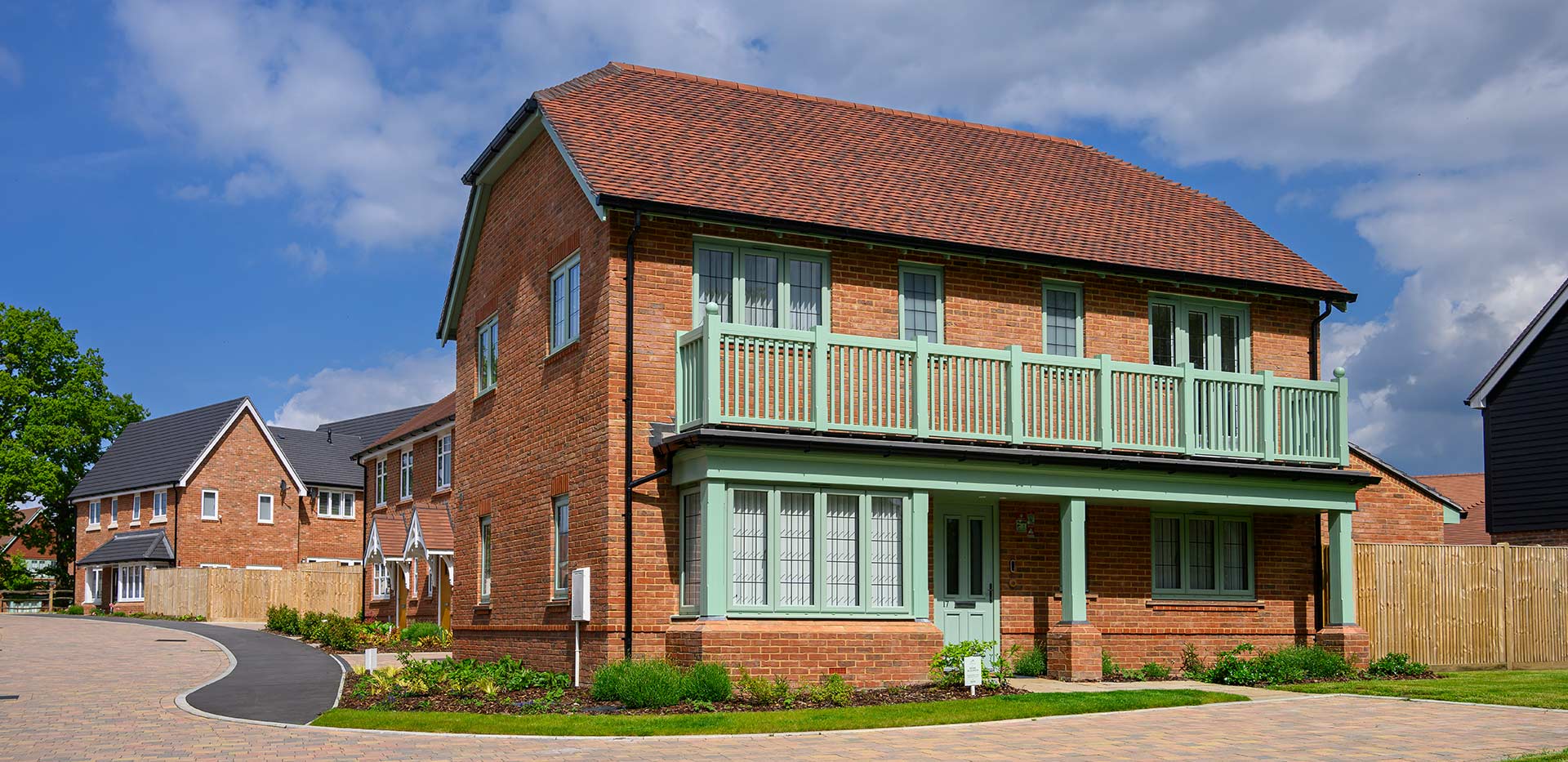
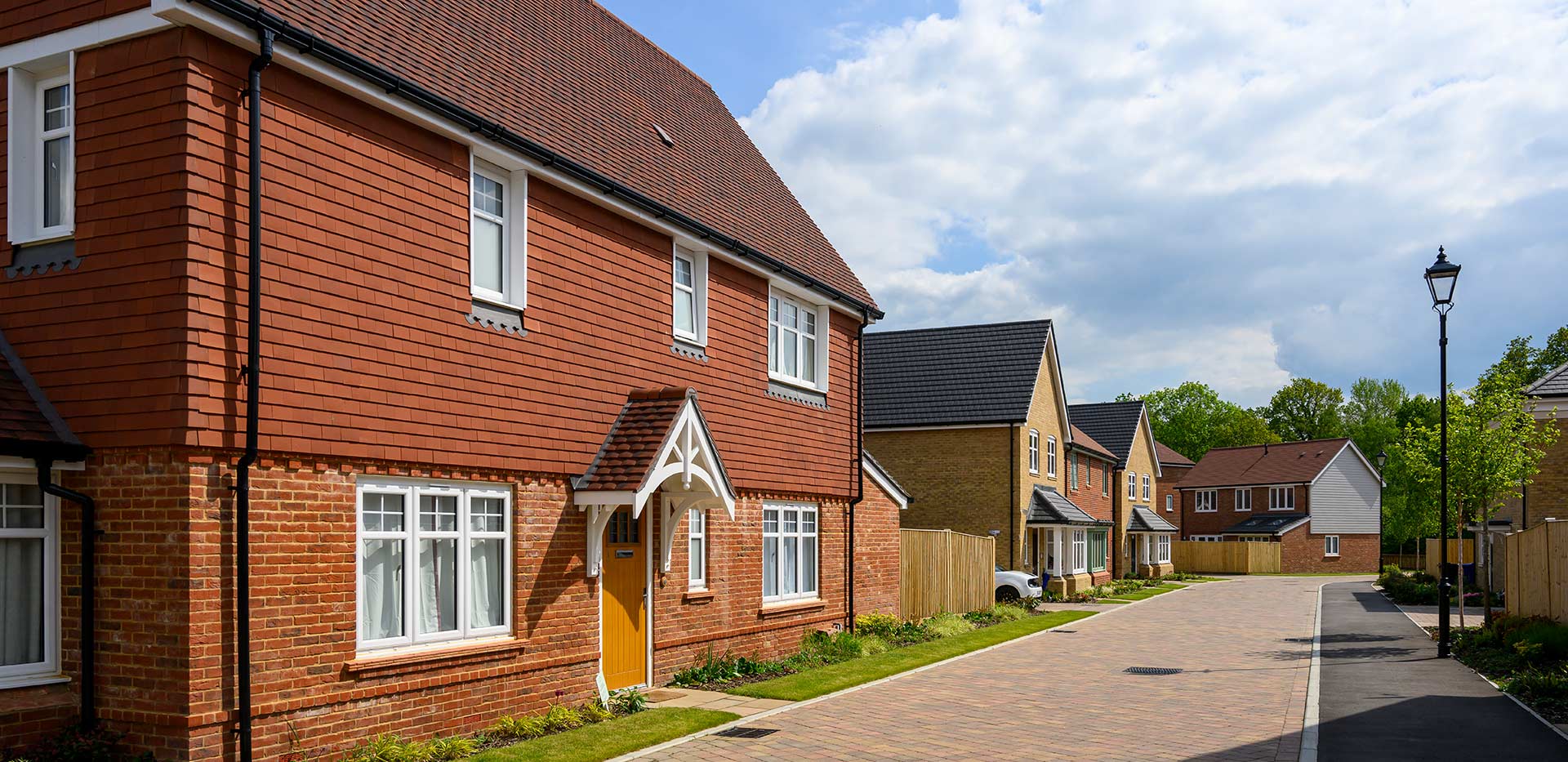
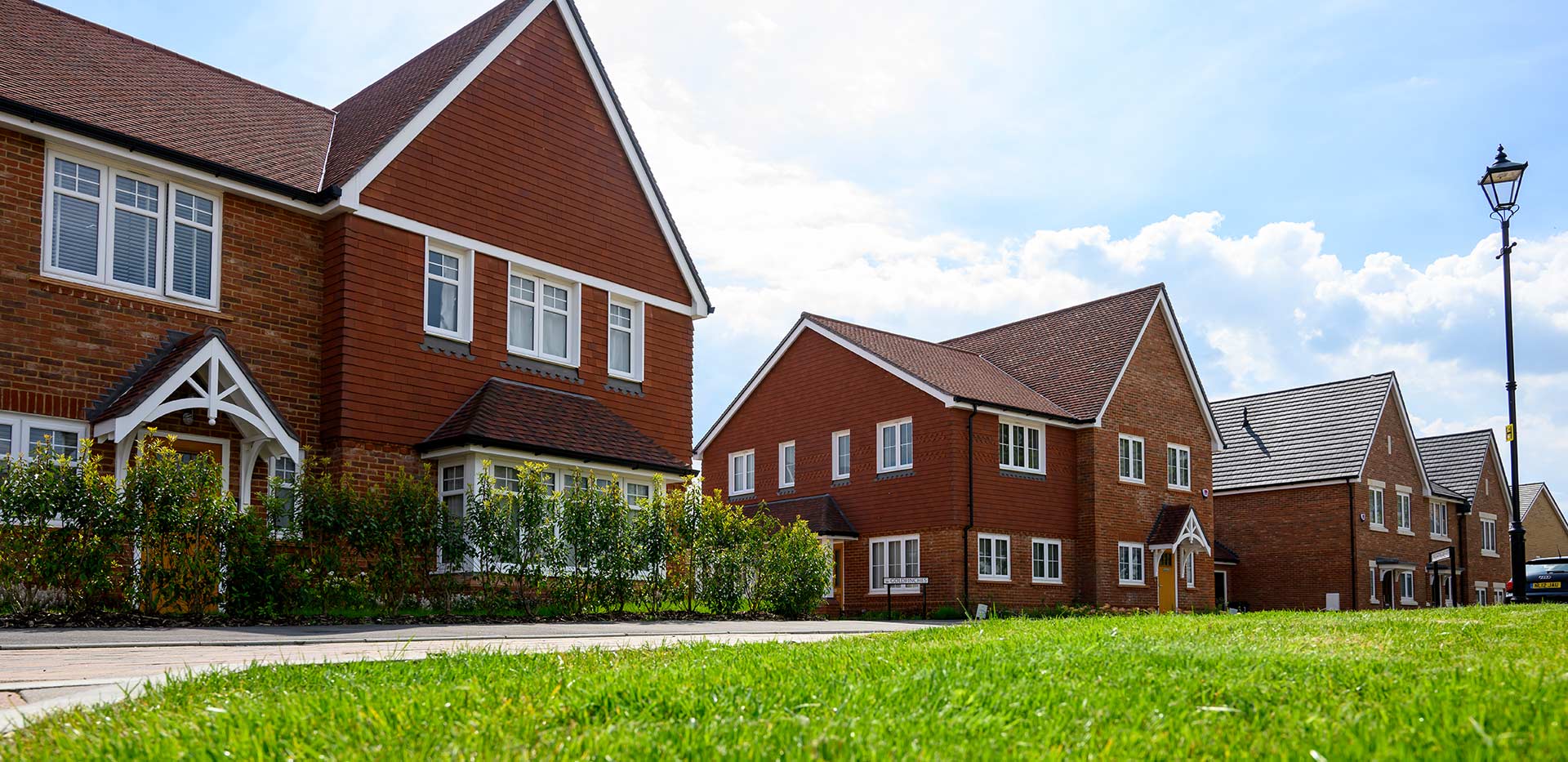
Hareshill by Berkeley Homes offers premium new build homes in desirable Crookham Village, Fleet, Hampshire.
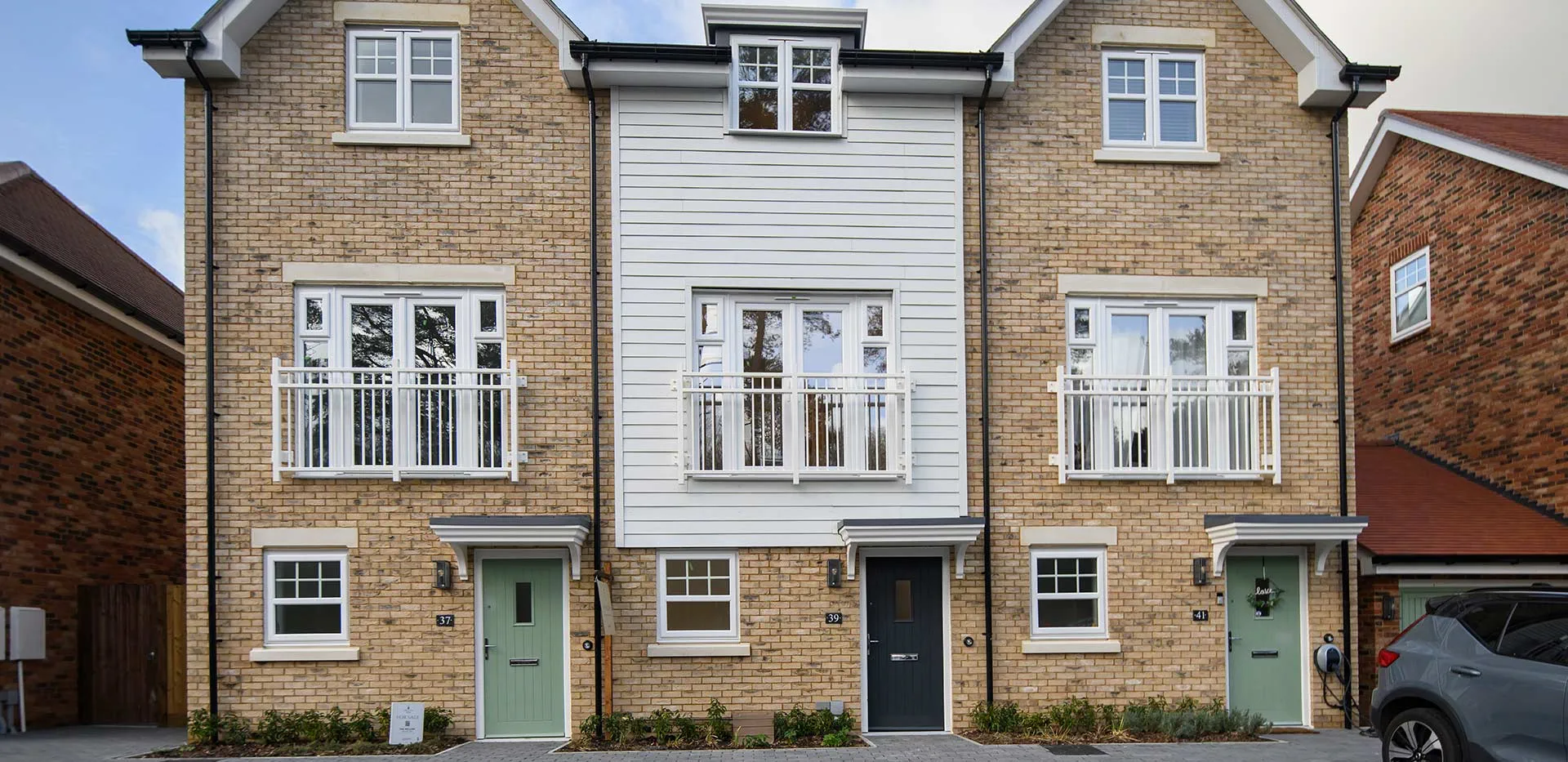
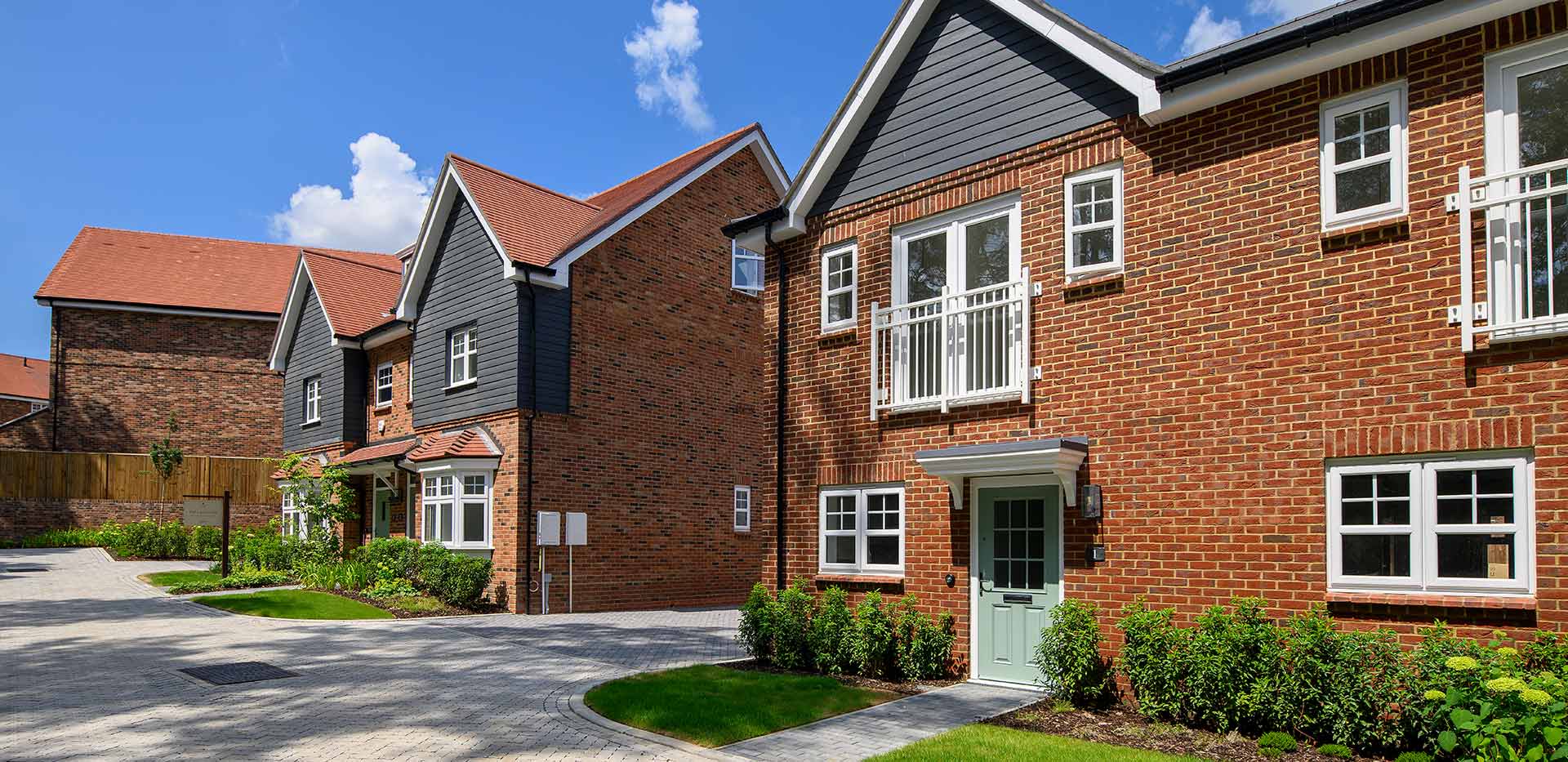
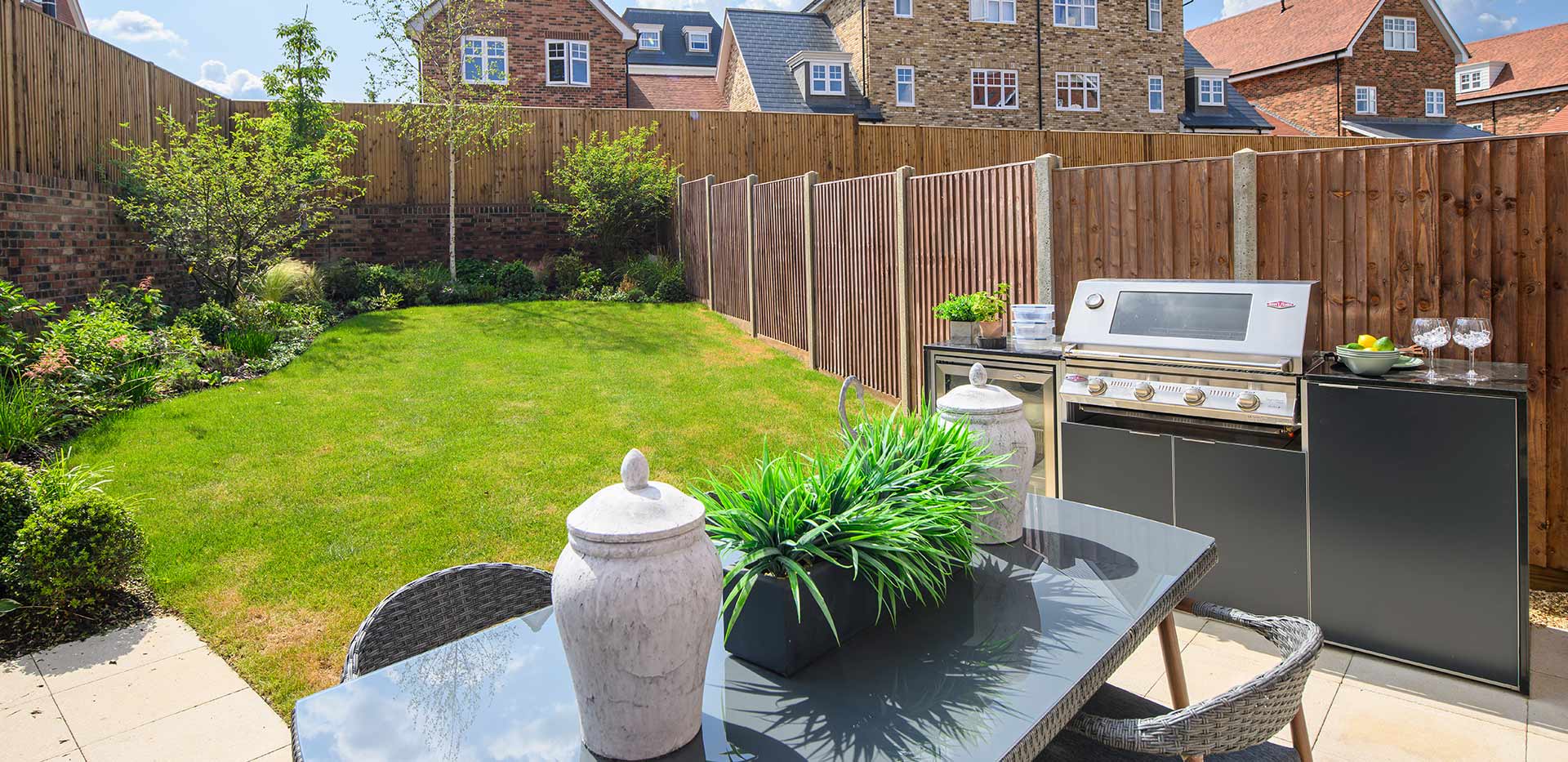
Hartland Village by Berkeley Homes: New 1-5 bedroom homes in Fleet, Hampshire, surrounded by 100 acres of parkland.
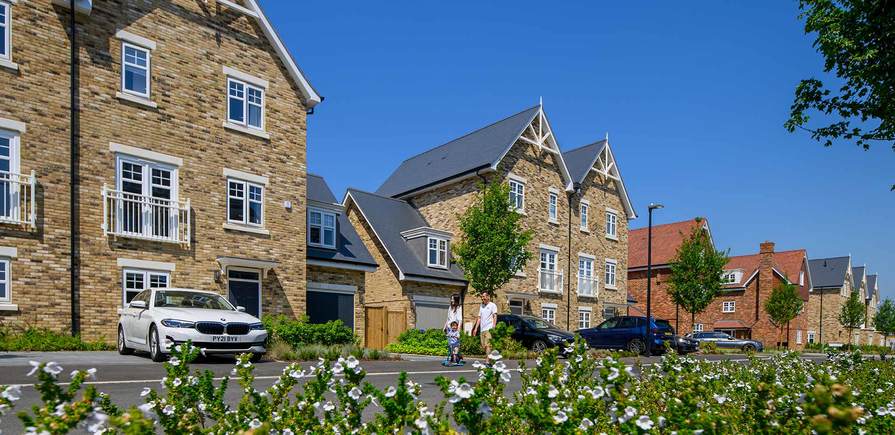
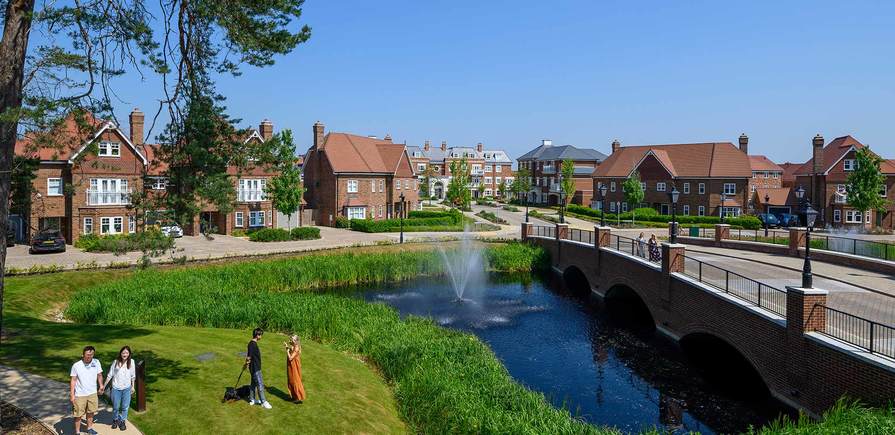
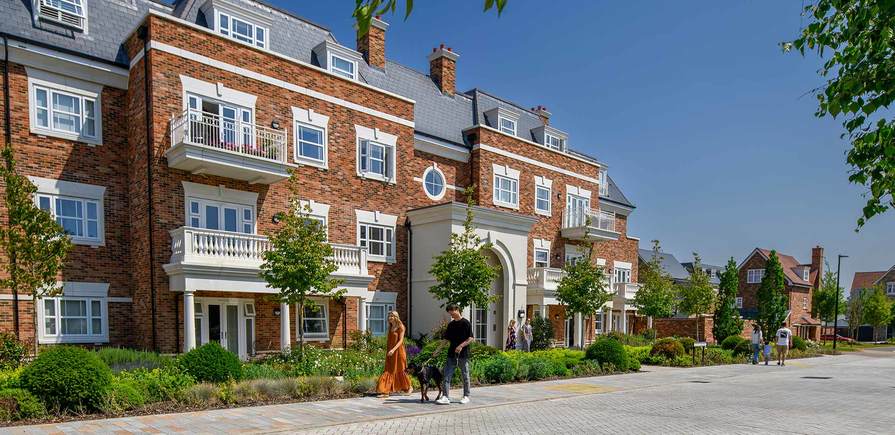
Hartland Village by Berkeley Homes offers luxury new homes across 100 acres of open space in Fleet.

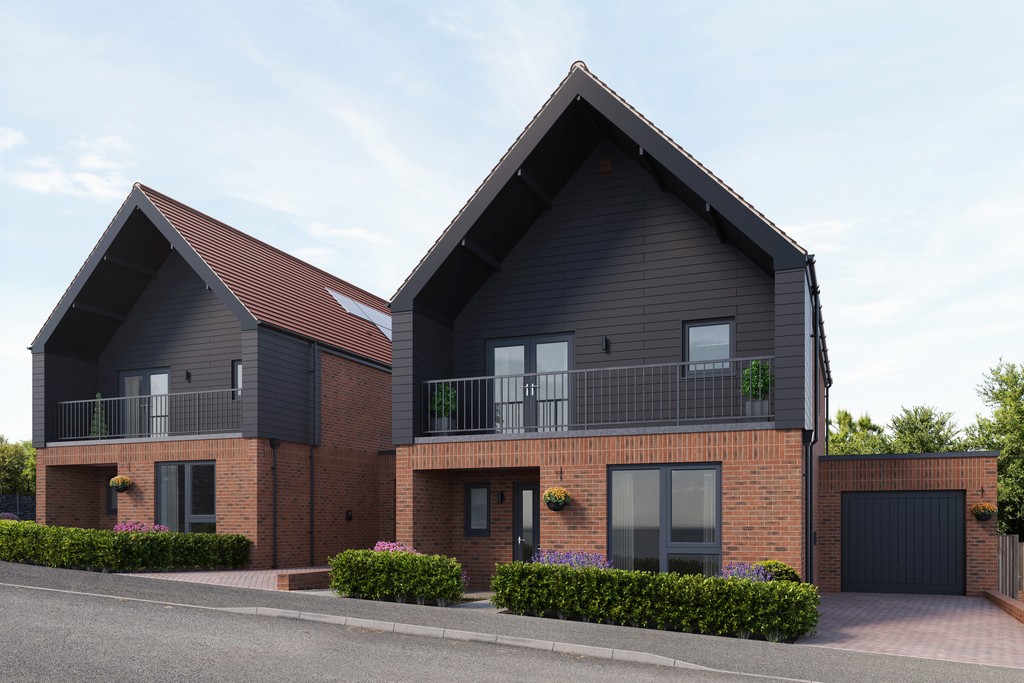
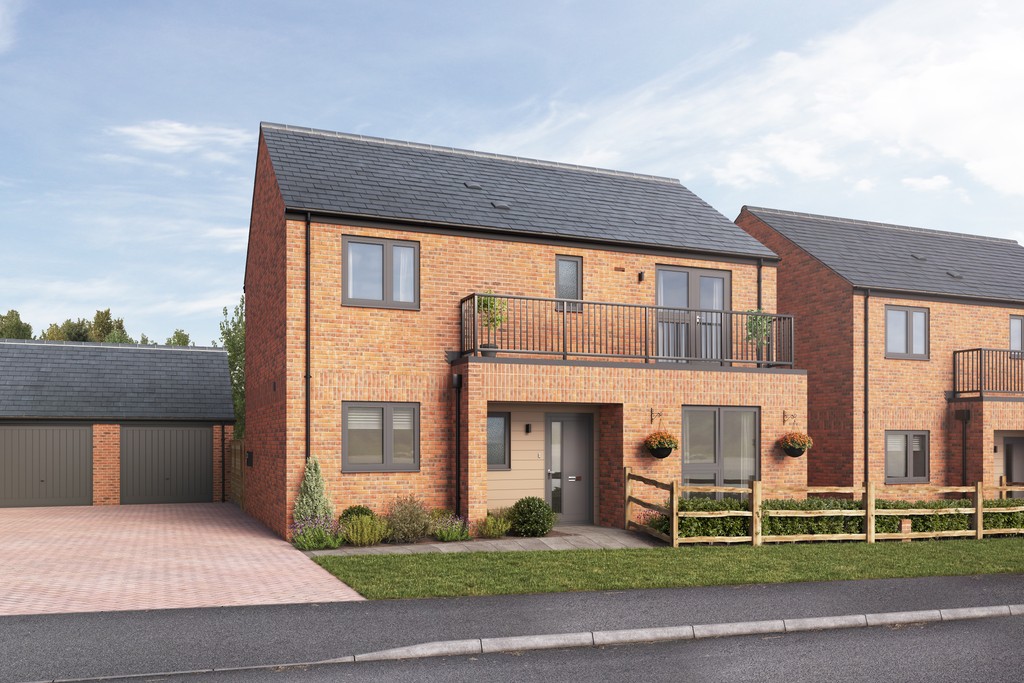
Kings Barton at Monarchs Mead by Cala Homes offers 5-star new homes near historic Winchester station. Limited availability.

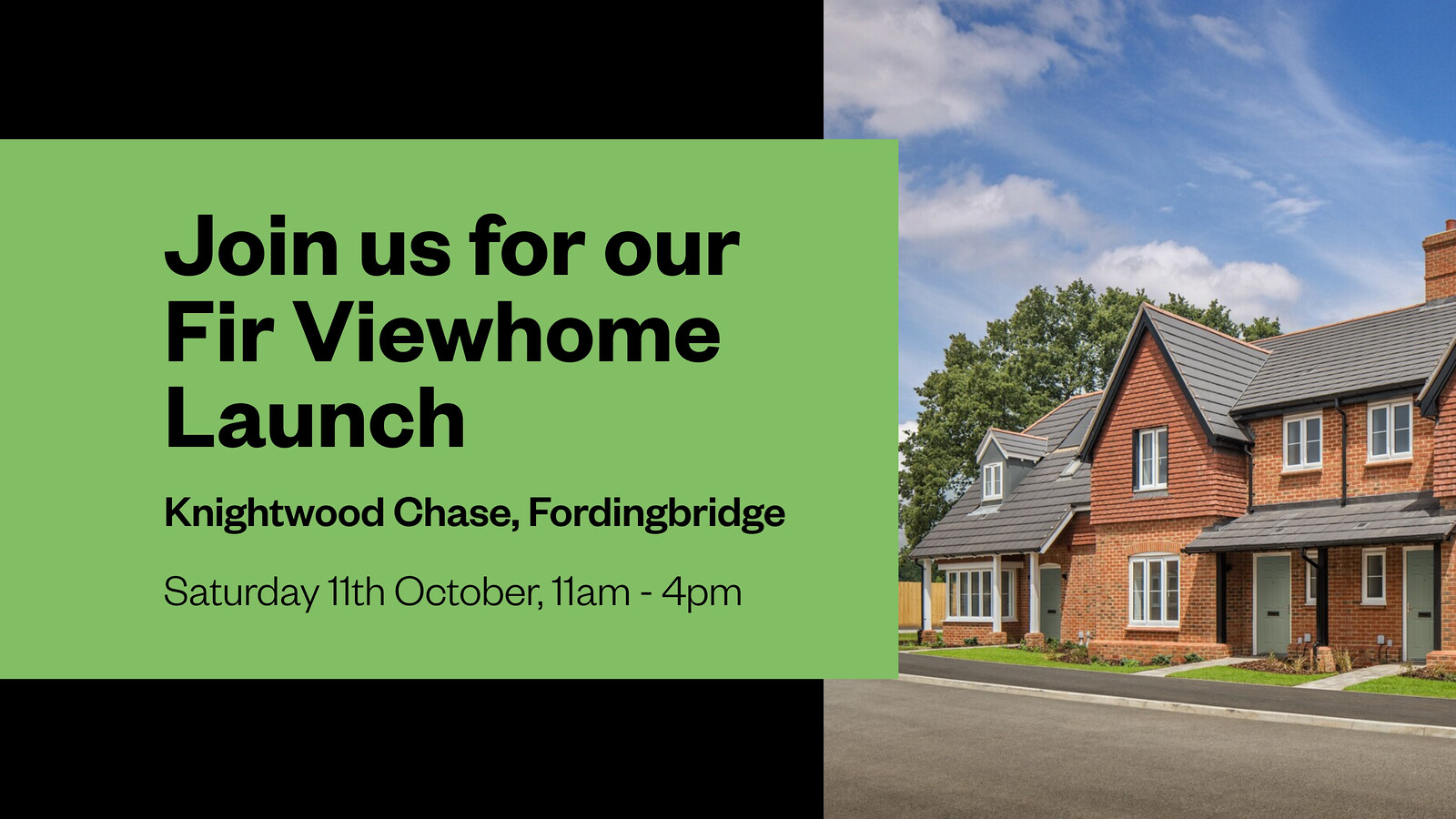
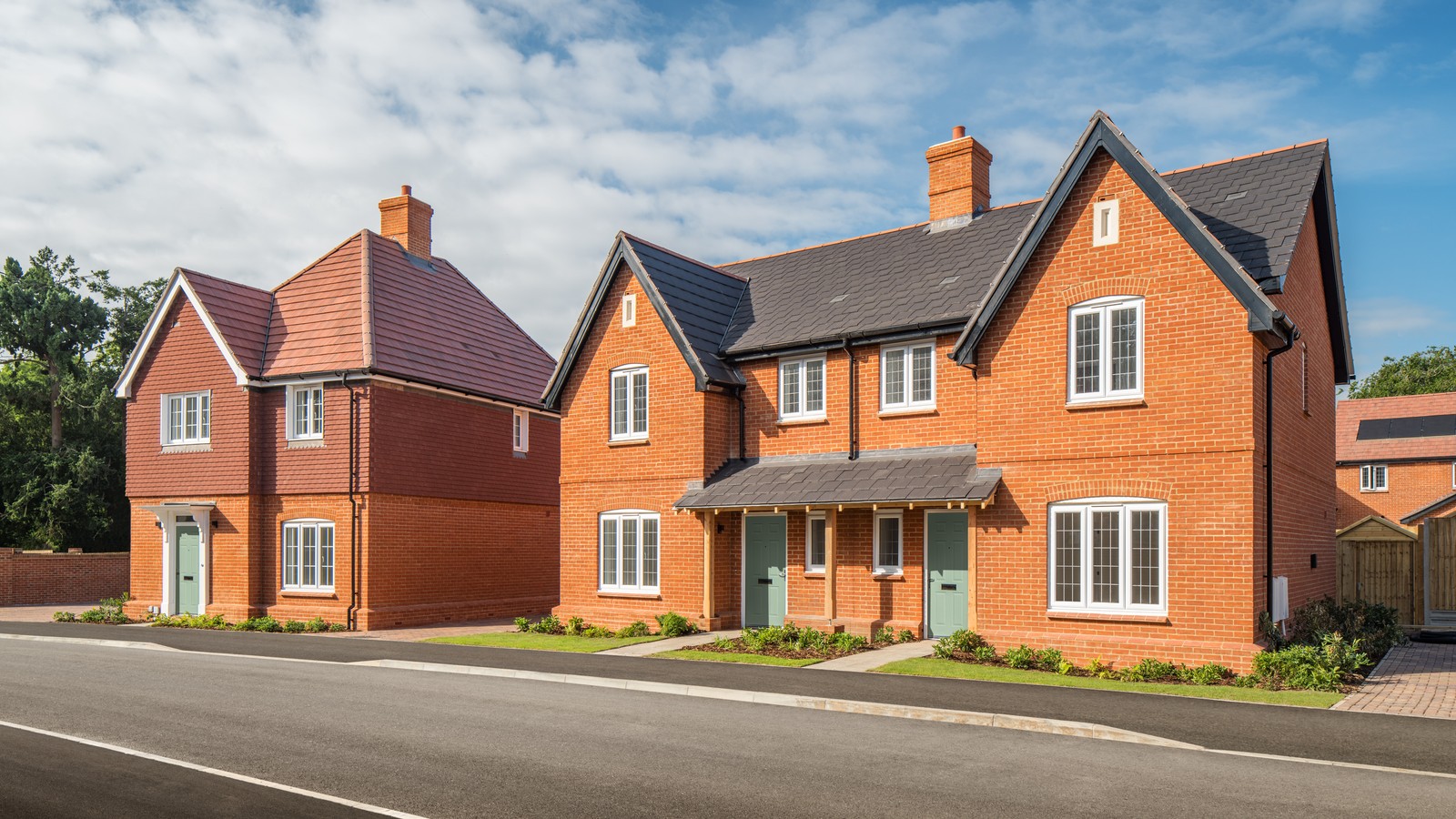
Knightwood Chase by Cala Homes offers superb 2-4 bedroom homes near the New Forest from £375k.
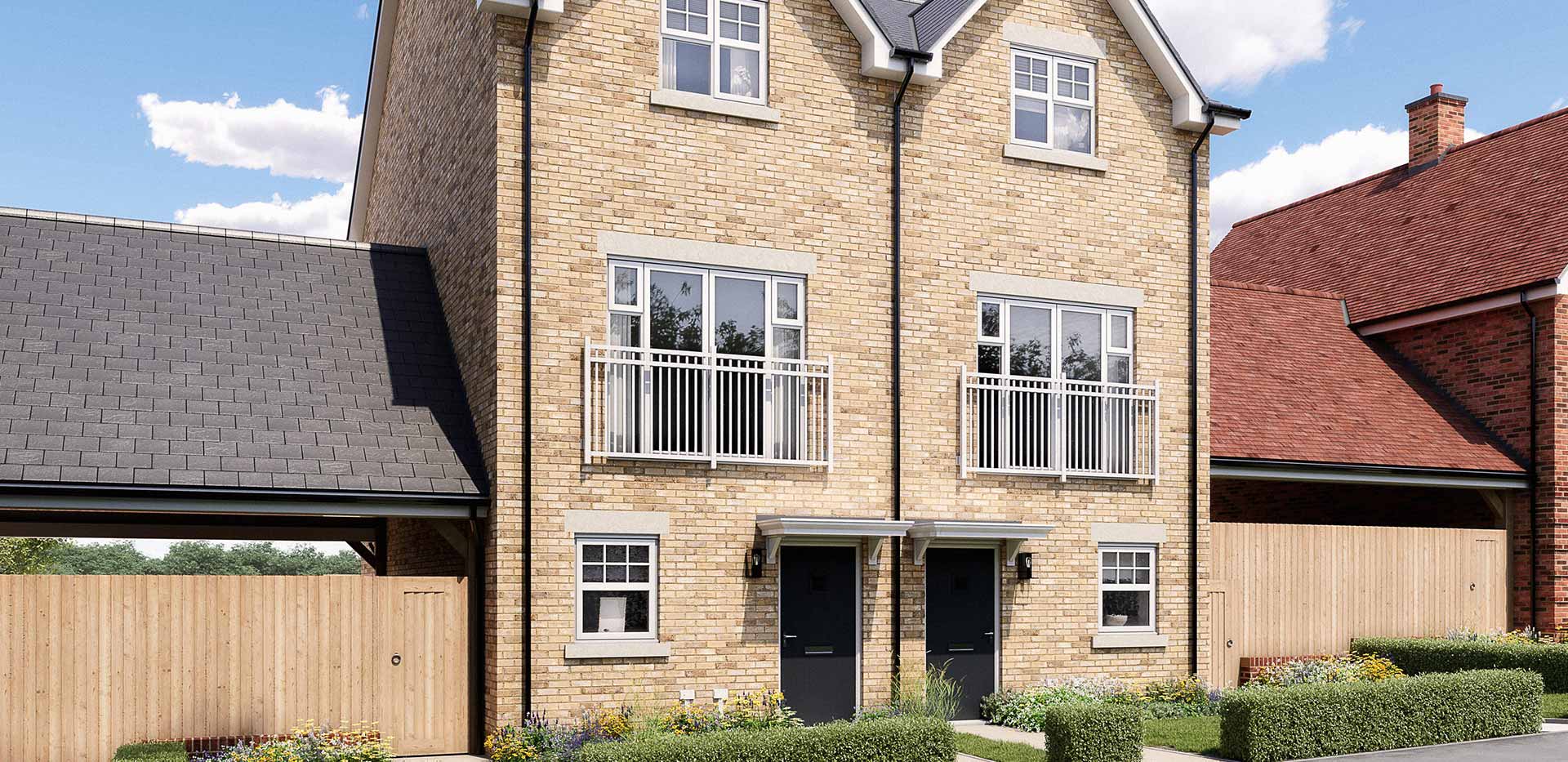
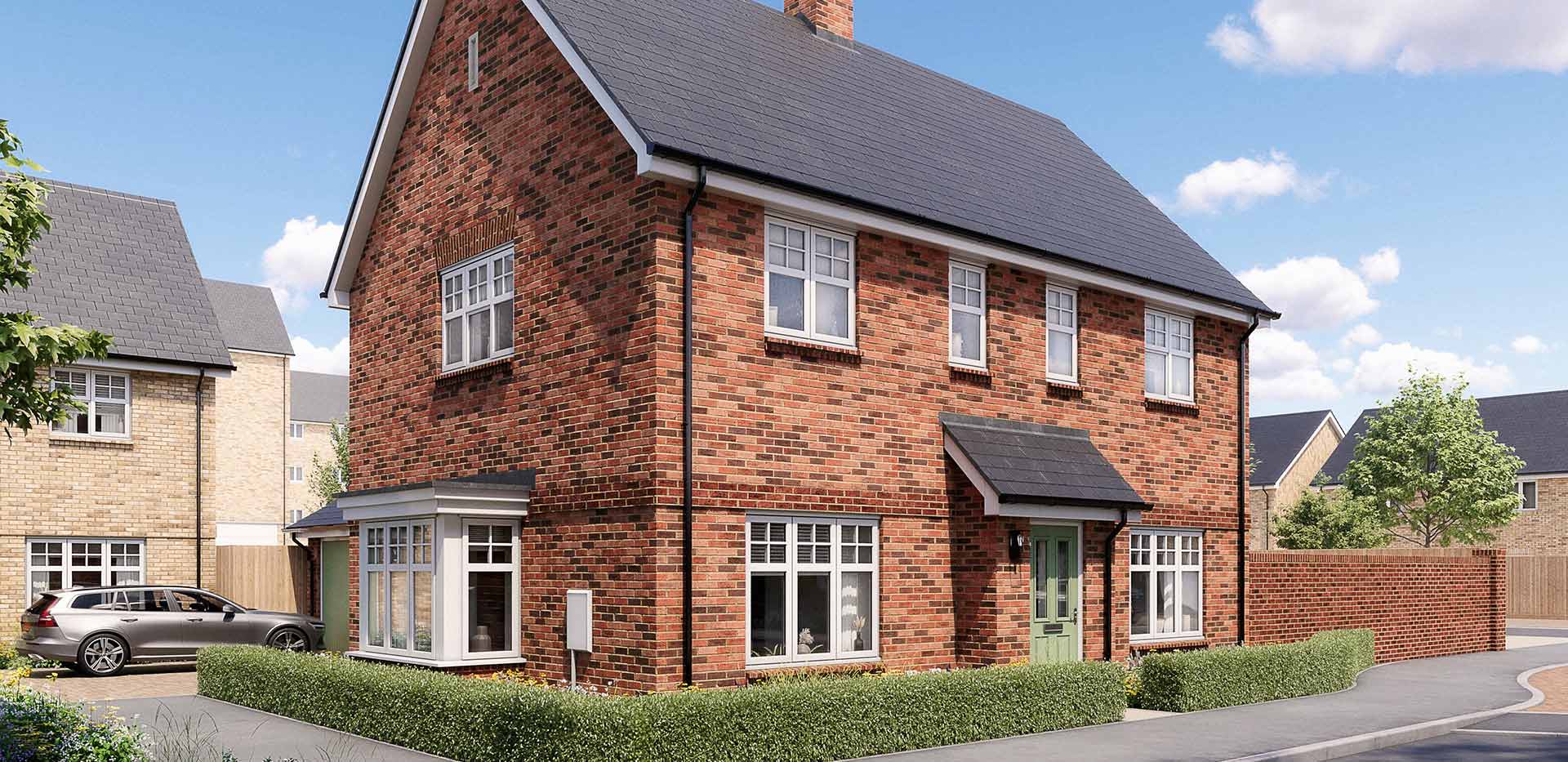
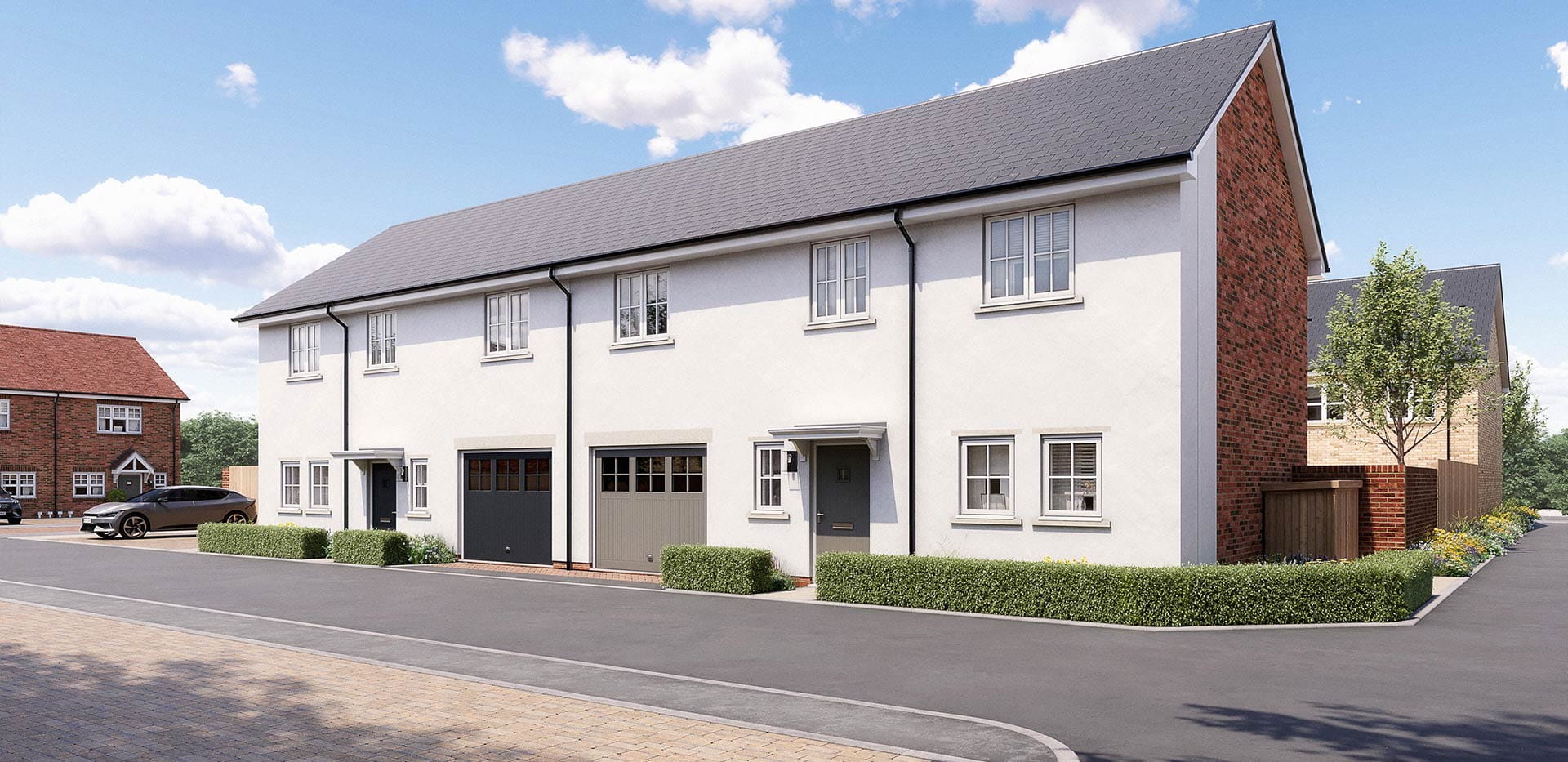
Pinewood Green by Berkeley Homes: New quality homes in Fleet's Hartland Village woodland community.
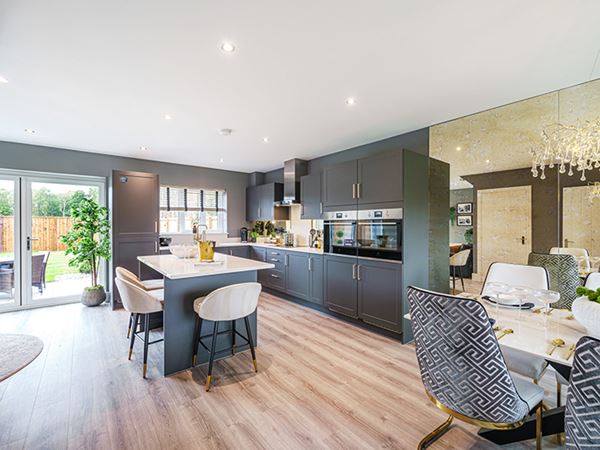
Ridge Walk at Whiteley Meadows by Charles Church offers stunning 1-5 bedroom new homes near Southampton from £368k.



Rivermead Gardens by Cala Homes: Final 4-bed houses and apartments available in sought-after Alton location.
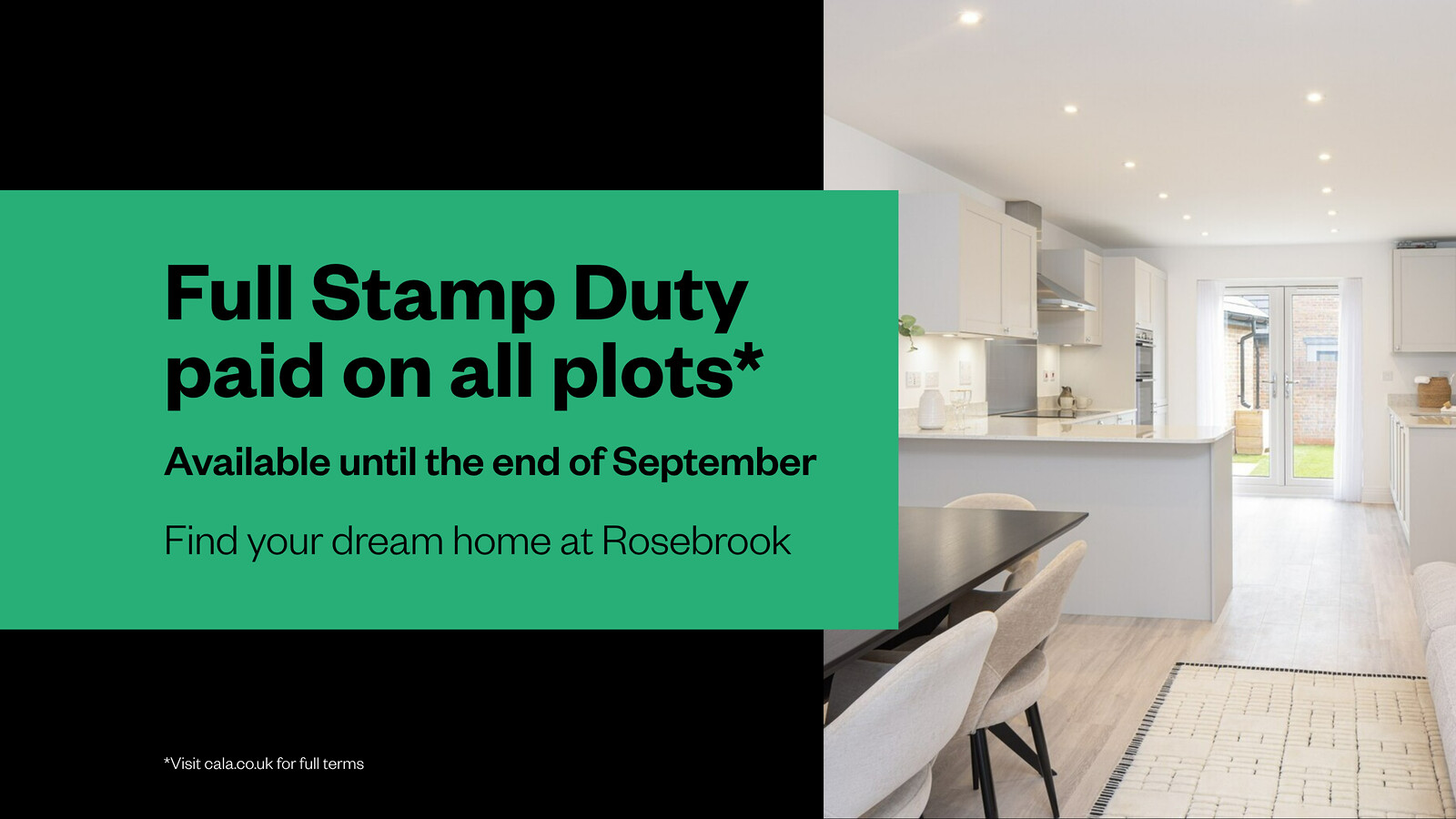
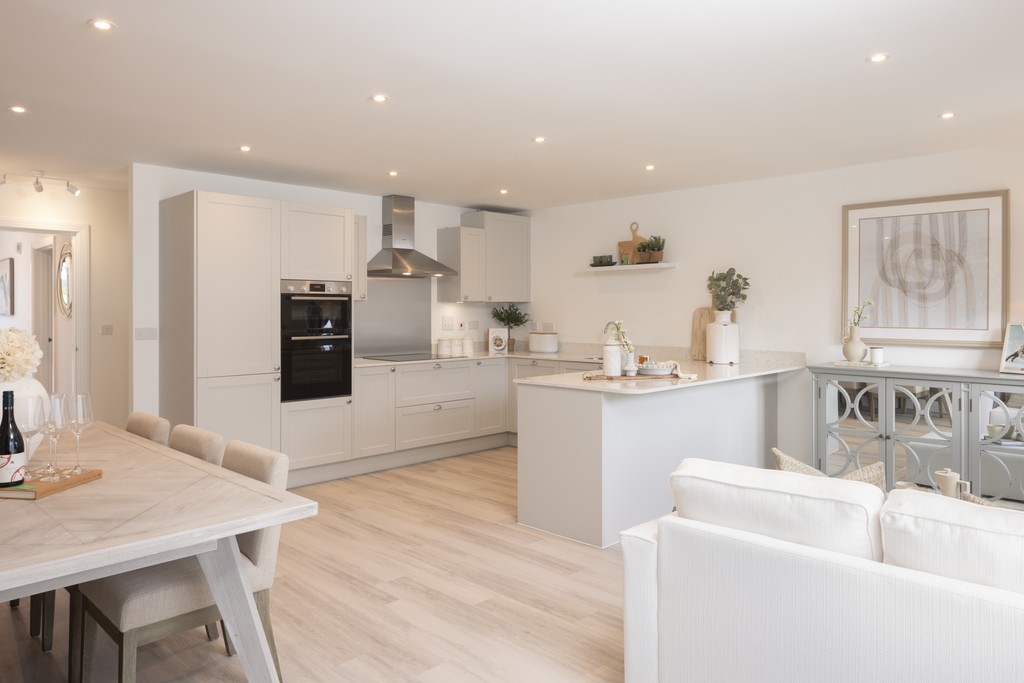
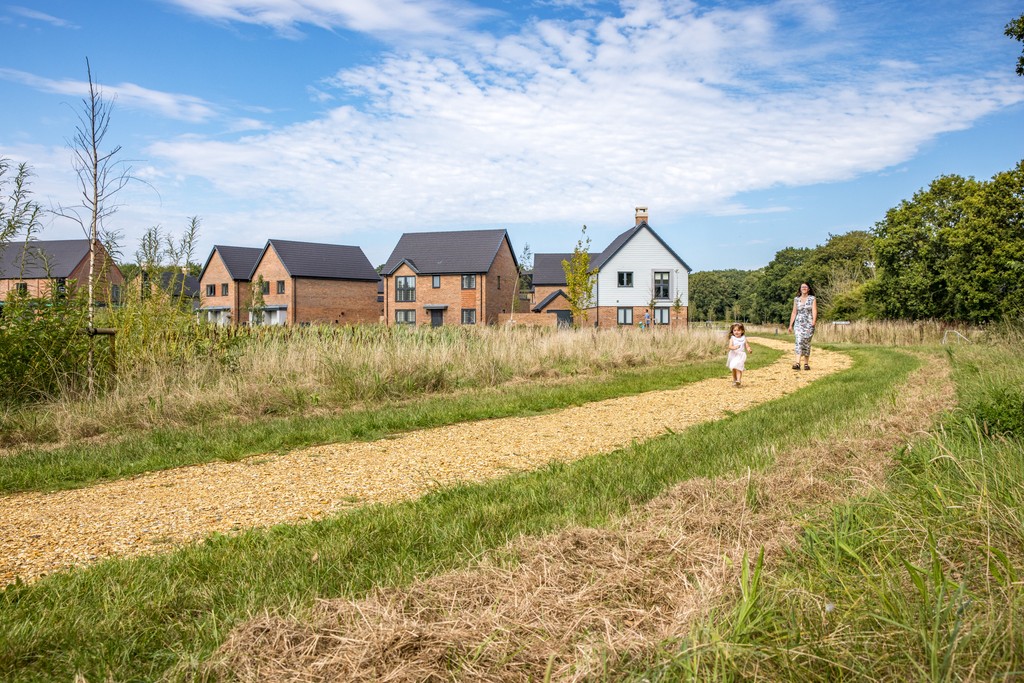
Rosebrook by Cala Homes provides exclusive new homes set in Hambrook’s beautiful semi-rural landscape.
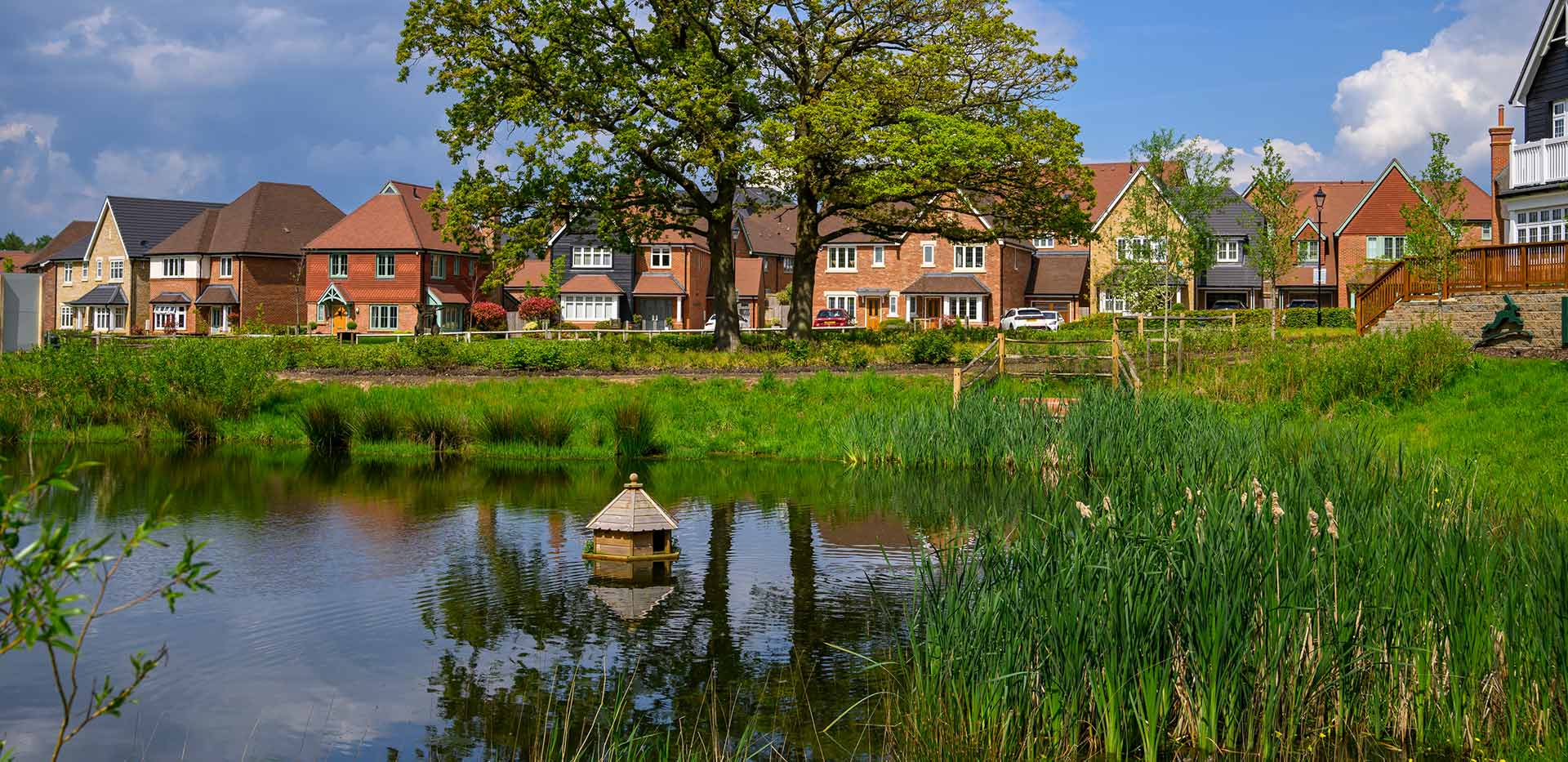
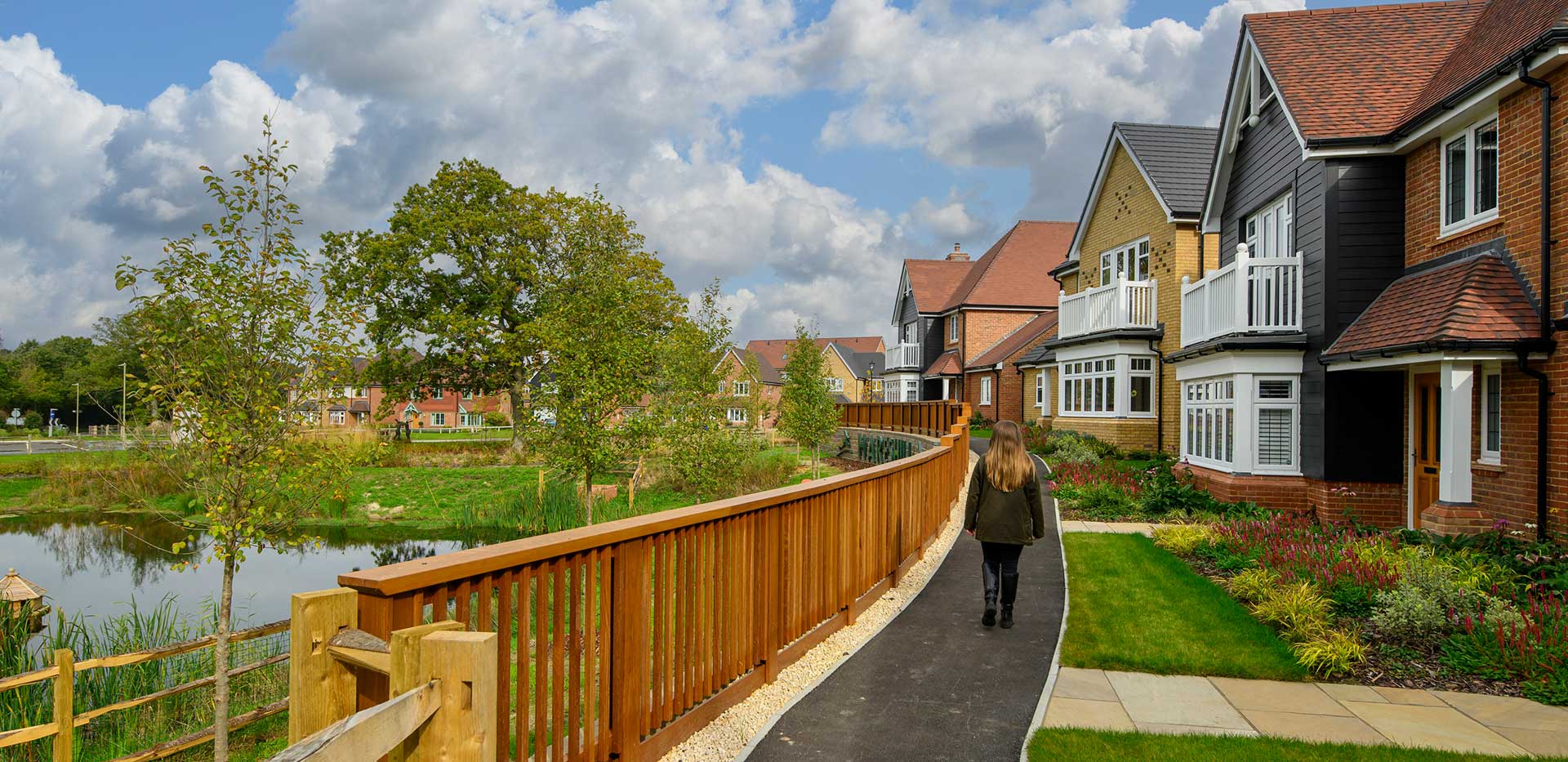
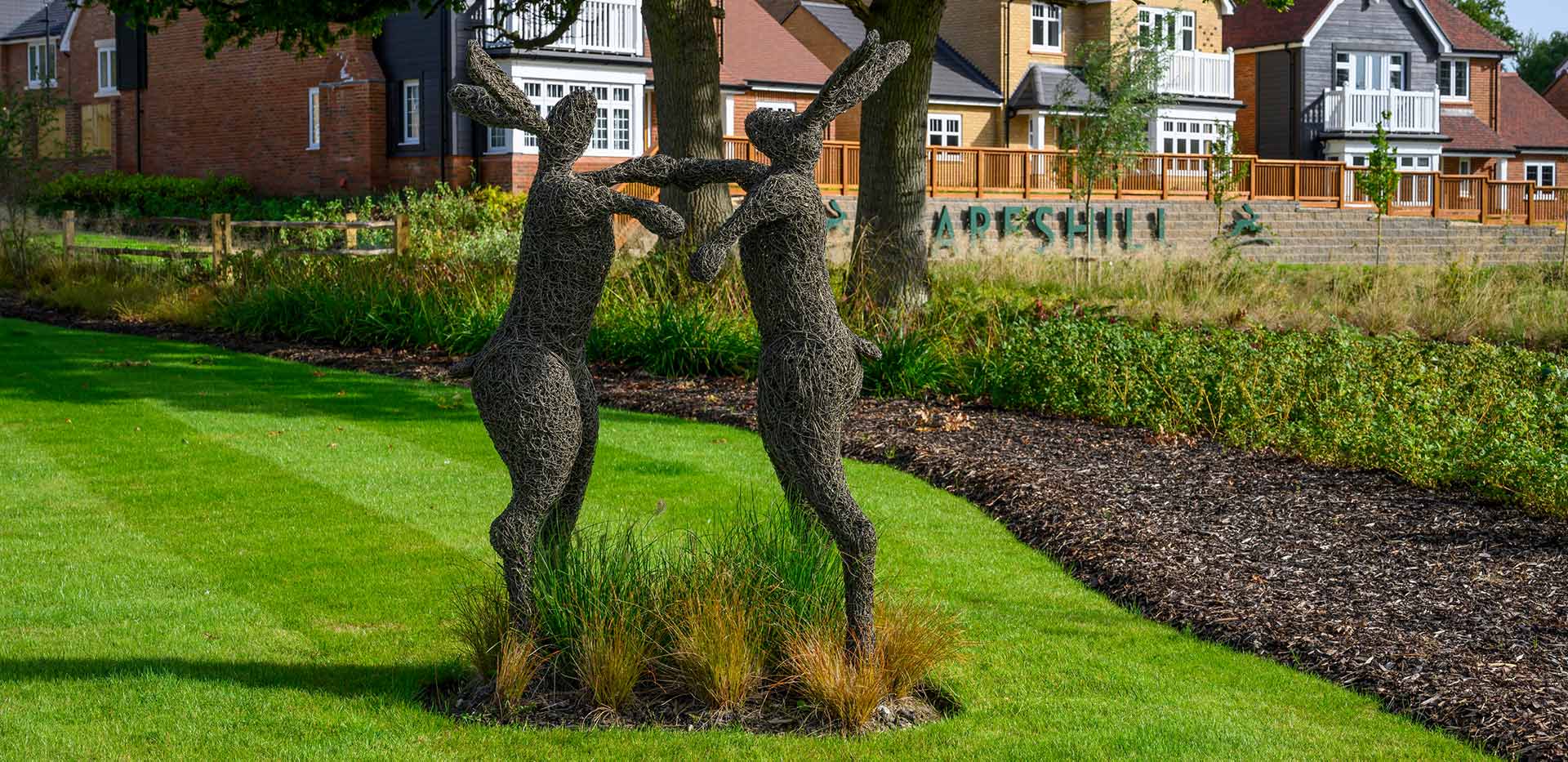
The Bloom Collection by Berkeley Homes offers luxury new homes in Fleet, Hampshire with excellent London commuter links.

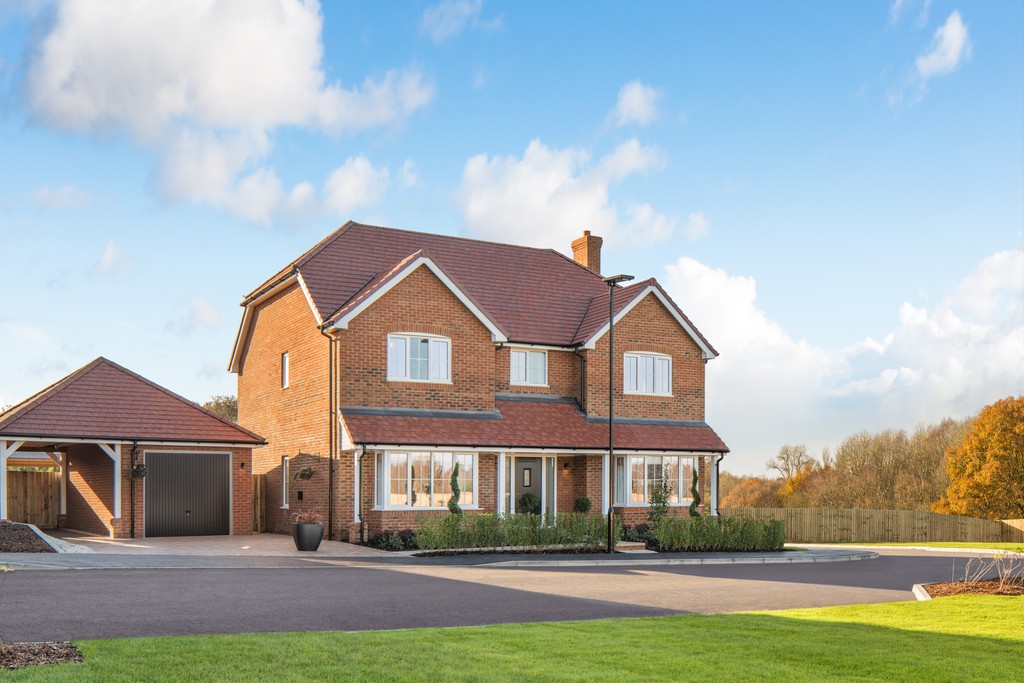
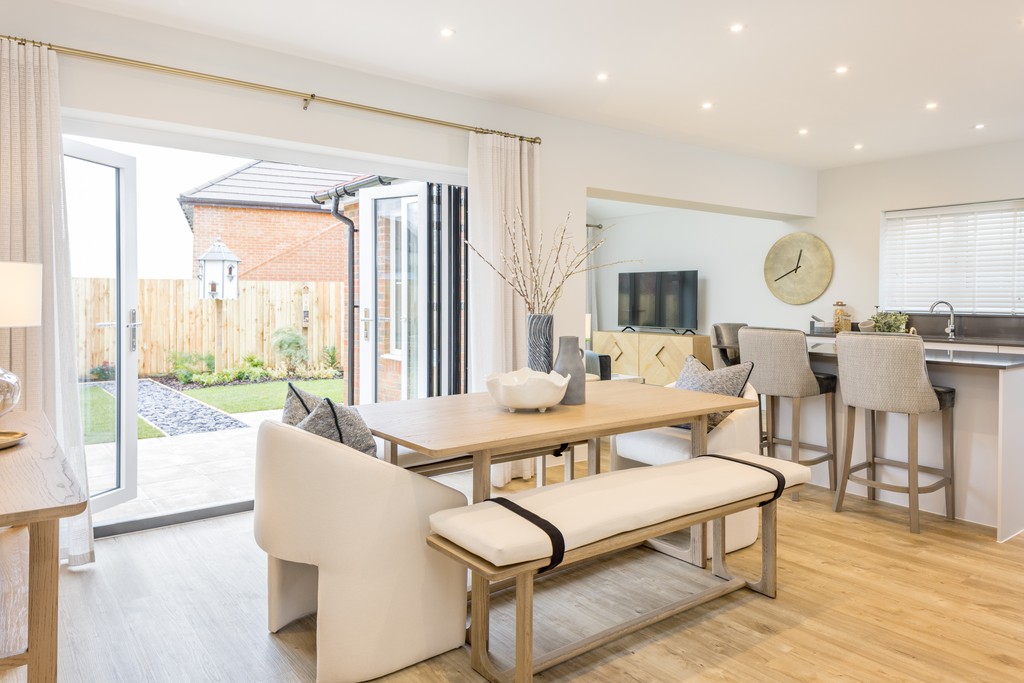
The Willows by Cala Homes features luxury 3-5 bedroom detached homes in desirable semi-rural Hampshire.
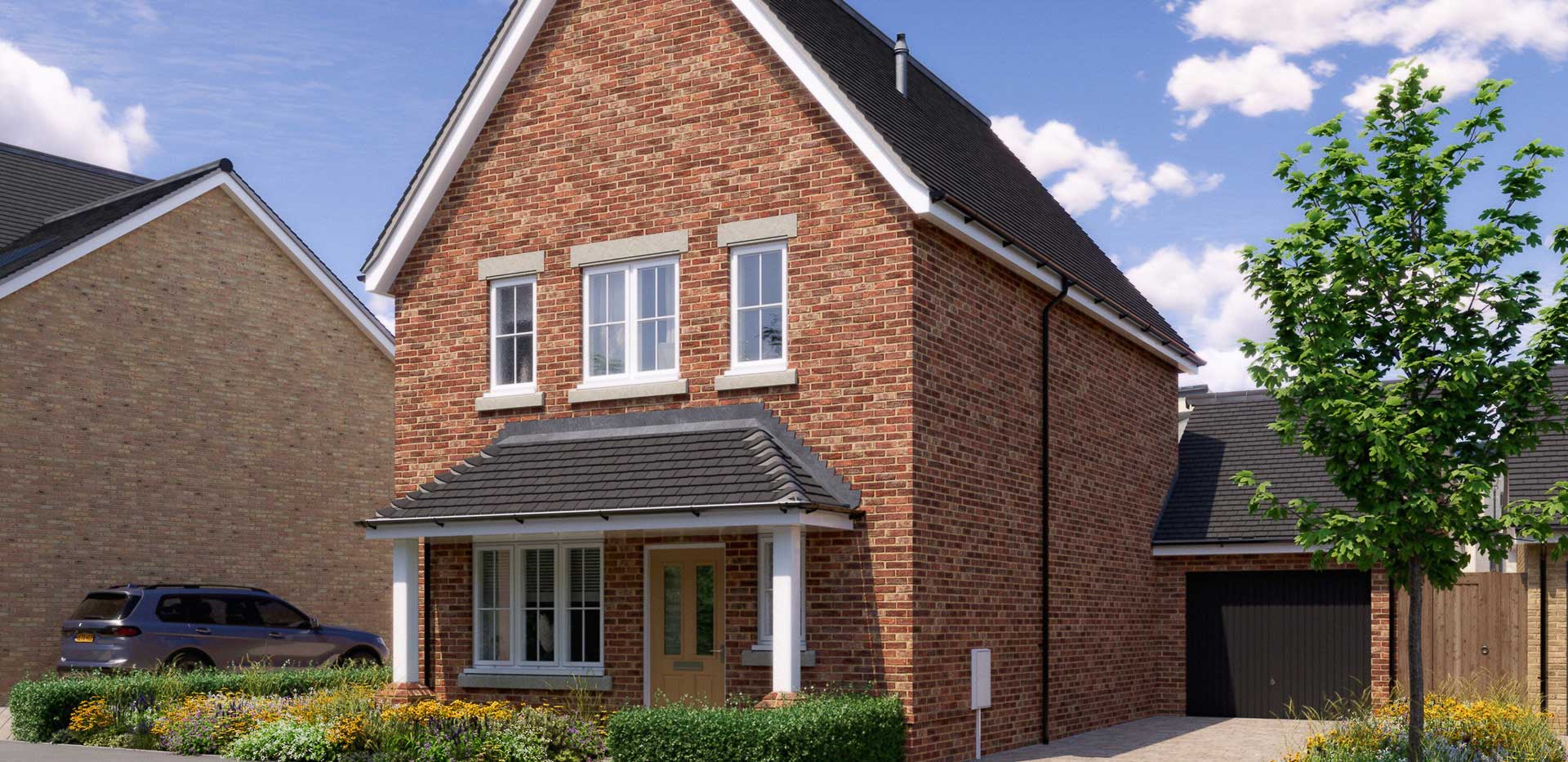
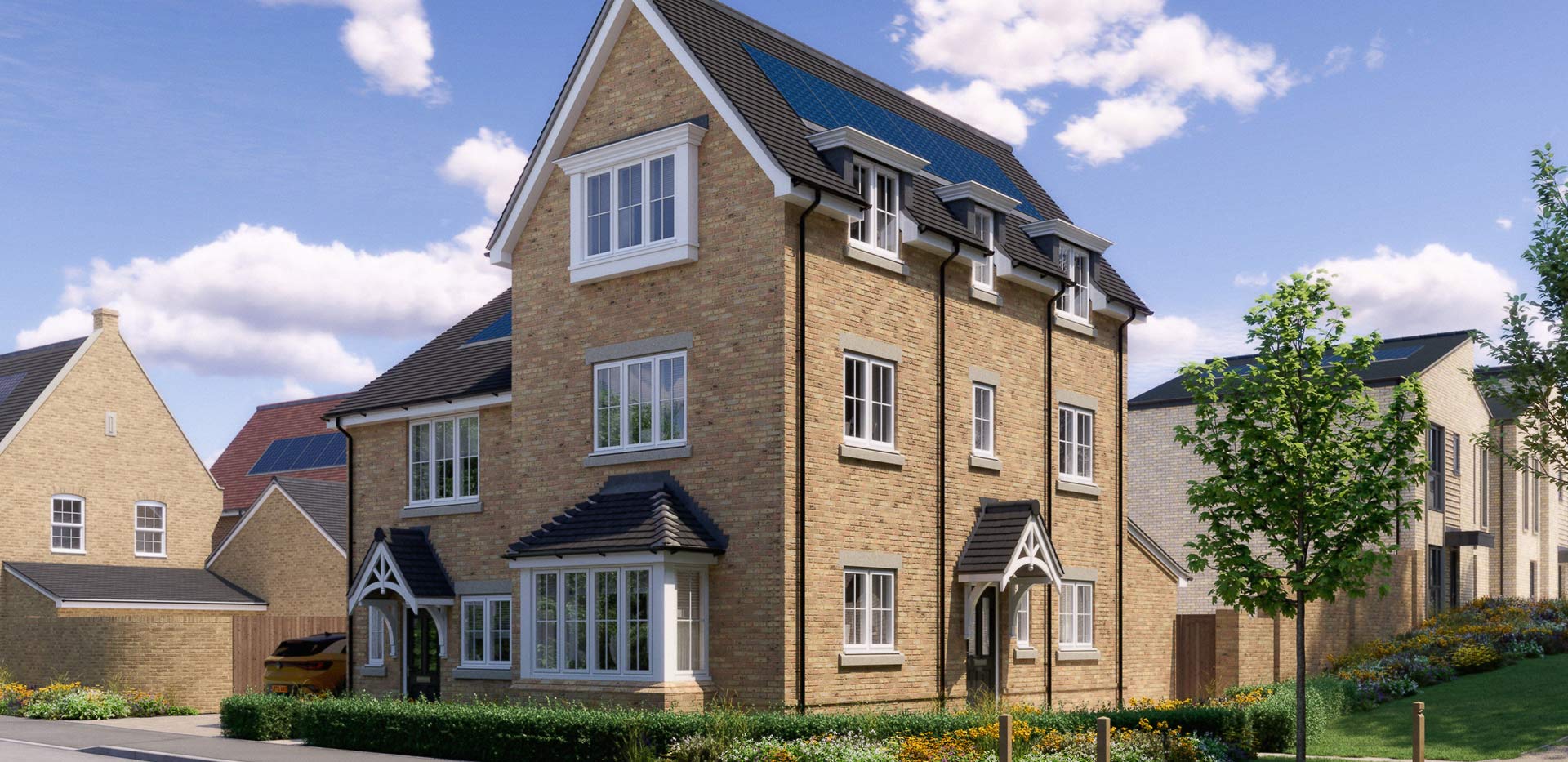
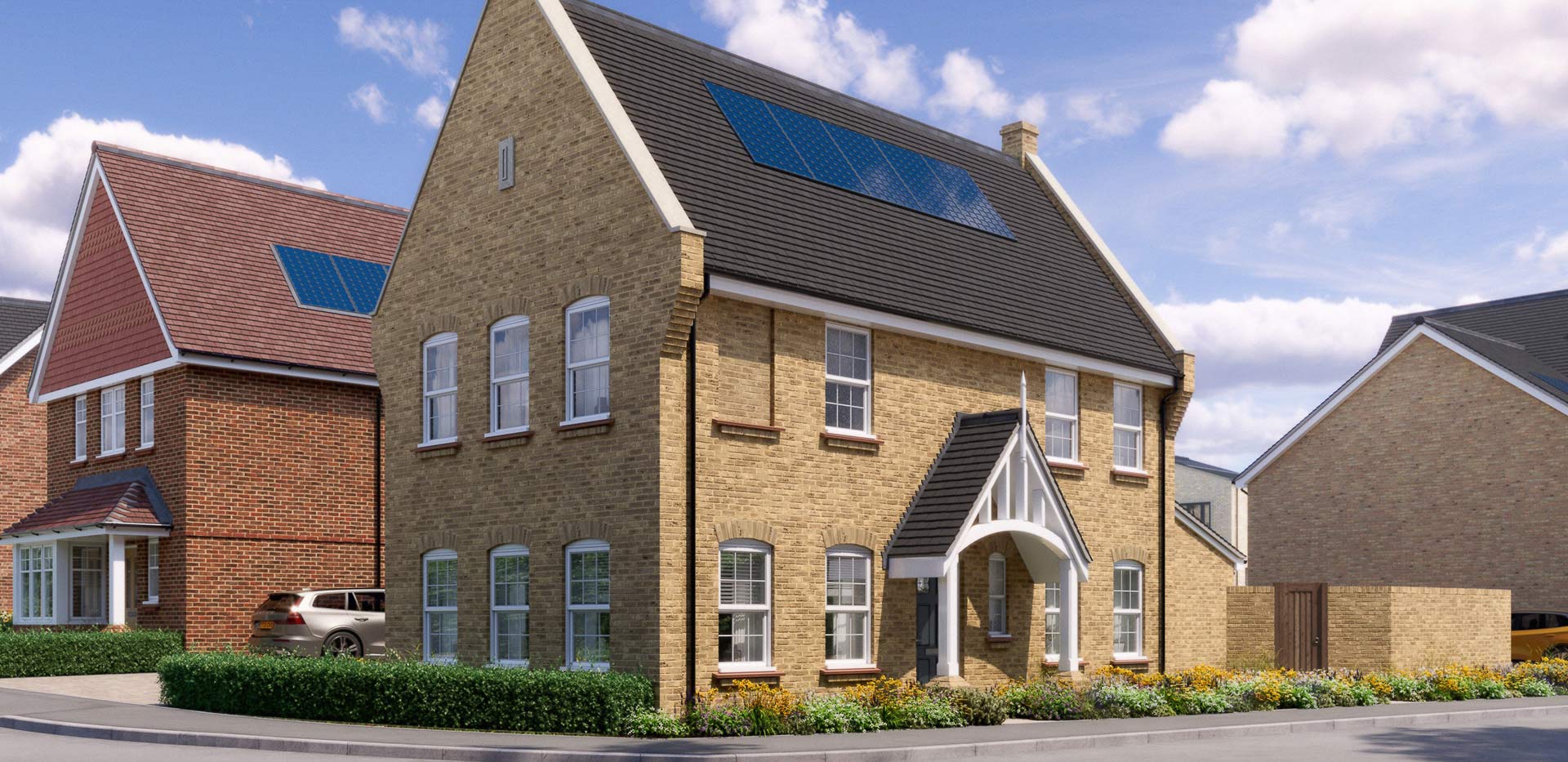
The Woodland Collection by Berkeley Homes: Final phase of quality 2-4 bedroom homes in Fleet’s Crookham Village.


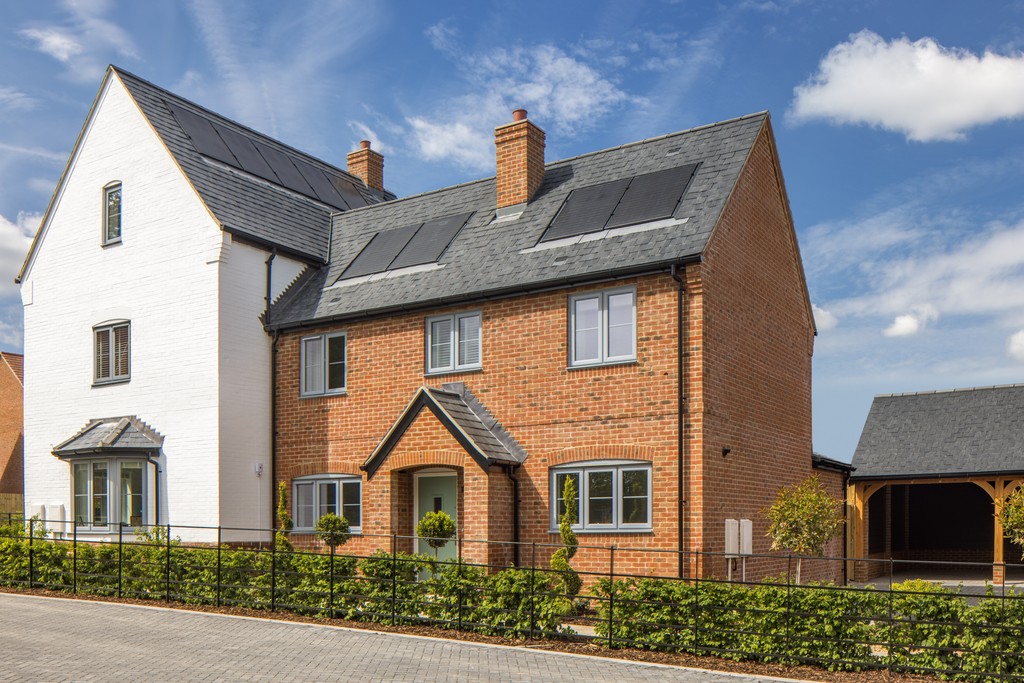
Worting Park by Cala Homes: High-specification new homes blending modern luxury with historic Basingstoke parkland.
Showing 1 to 15 of 35 results
Hampshire benefits from excellent transport connectivity, with multiple railway stations providing direct services to London and other major cities. The area is well served by major motorways such as the M3 and M27, facilitating easy road travel across the South of England. Additionally, several ports and airports nearby enhance both domestic and international accessibility.
🚂 Southampton Central railway station with frequent services to London Waterloo
🚂 Winchester railway station offering connections to London and Portsmouth
✈️ Proximity to Southampton Airport providing domestic and European flights
🚗 Access to the M3 motorway linking Hampshire to London and the Midlands
🚂 Port of Southampton, one of the UK's largest cruise and cargo ports
🚌 Extensive local bus networks connecting towns and rural areas
Hampshire offers a unique blend of vibrant urban centres, historic market towns, and picturesque countryside, making it an ideal location for a variety of lifestyles. Its strong transport links to London and the South Coast make it attractive for commuters and families alike. The county boasts excellent schools, diverse employment opportunities, and a rich cultural heritage, all set within beautiful natural surroundings.
• Diverse range of housing options from city apartments to rural cottages
• High-quality education including renowned grammar and independent schools
• Abundant green spaces such as the New Forest National Park and South Downs
• Thriving local economy with sectors in maritime, aerospace, and technology
• Rich historical sites including Winchester Cathedral and Portsmouth Historic Dockyard
• Wide selection of shopping centres including Westquay in Southampton
• Strong community feel with numerous local events and festivals
• Excellent healthcare facilities including major hospitals in Southampton and Portsmouth
• Compare different developments in Hampshire
• Check development completion dates and phases
• Review available unit types and floor plans
• Consider developer reputation and track record
• Research local amenities and transport links